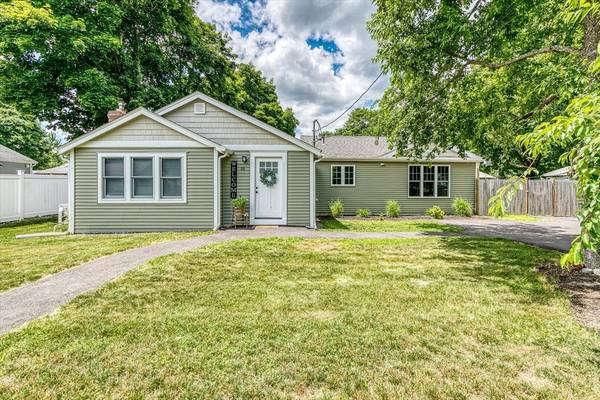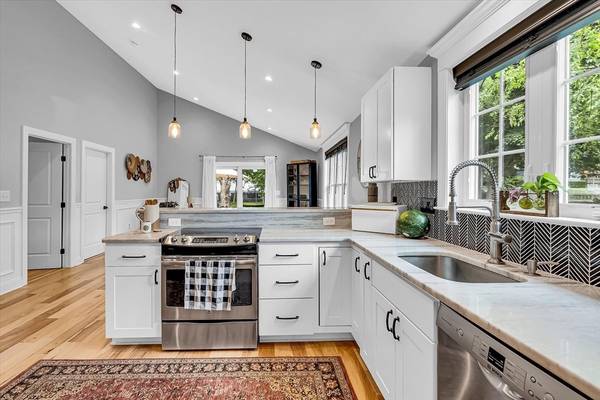For more information regarding the value of a property, please contact us for a free consultation.
Key Details
Sold Price $599,000
Property Type Single Family Home
Sub Type Single Family Residence
Listing Status Sold
Purchase Type For Sale
Square Footage 1,564 sqft
Price per Sqft $382
MLS Listing ID 73256939
Sold Date 08/30/24
Style Ranch
Bedrooms 3
Full Baths 2
HOA Y/N false
Year Built 1920
Annual Tax Amount $5,547
Tax Year 2024
Lot Size 0.290 Acres
Acres 0.29
Property Description
OFFER DEADLINE Monday 2pm! Welcome to this charming, fully renovated 3-bedroom, 2-full-bathroom ranch-style home, where modern comfort meets timeless appeal. Step inside to discover a spacious, open-concept living area that's been thoughtfully designed. The details throughout exude warmth & character. The living room features a cozy fireplace w/ wood-burning insert, perfect for chilly evenings! The heart of the home is the beautifully updated kitchen, where farmhouse style meets modern functionality. White cabinets, tile backsplash & SS appliances create a fresh, inviting space w/ a large dining area overlooking the back yard through the glass sliding door. Each of the 3 bedrooms offers a peaceful retreat. The master bedroom boasts an en suite bathroom, complete w/ a walk-in shower & modern finishes. Outside, the huge fenced-in yard offers a private oasis, perfect for pets & play. The beautiful stone patio, complete w/ an awning, provides the ideal spot for outdoor dining & relaxation.
Location
State MA
County Bristol
Zoning 1010
Direction Rt. 1 South to Como Drive, left on Loomis Drive to Sylvan Road
Rooms
Basement Partial, Bulkhead, Unfinished
Primary Bedroom Level First
Dining Room Flooring - Hardwood, Open Floorplan
Kitchen Flooring - Hardwood, Pantry, Countertops - Stone/Granite/Solid, Open Floorplan, Peninsula
Interior
Heating Baseboard, Heat Pump, Oil
Cooling Central Air, Heat Pump
Flooring Tile, Hardwood
Fireplaces Number 1
Fireplaces Type Living Room
Appliance Electric Water Heater, Range, Dishwasher, Refrigerator
Laundry Flooring - Stone/Ceramic Tile, Electric Dryer Hookup, Remodeled, Washer Hookup, First Floor
Basement Type Partial,Bulkhead,Unfinished
Exterior
Exterior Feature Covered Patio/Deck, Rain Gutters, Storage, Fenced Yard
Fence Fenced/Enclosed, Fenced
Community Features Public Transportation, Shopping, Golf, Medical Facility, Highway Access, T-Station
Utilities Available for Electric Range, for Electric Dryer, Washer Hookup
Roof Type Shingle
Total Parking Spaces 4
Garage No
Building
Lot Description Corner Lot, Level
Foundation Concrete Perimeter, Block, Stone
Sewer Public Sewer
Water Public
Architectural Style Ranch
Schools
Elementary Schools Amvet Blvd.
Middle Schools N. Attleboro
High Schools N. Attleboro
Others
Senior Community false
Read Less Info
Want to know what your home might be worth? Contact us for a FREE valuation!

Our team is ready to help you sell your home for the highest possible price ASAP
Bought with Weinstein Keach Group • Coldwell Banker Realty - Easton
Get More Information
Ryan Askew
Sales Associate | License ID: 9578345
Sales Associate License ID: 9578345



