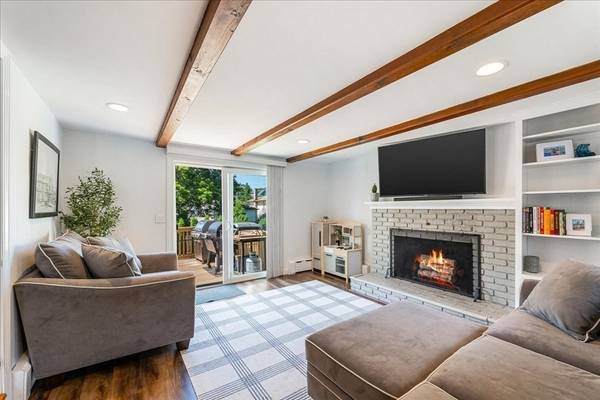For more information regarding the value of a property, please contact us for a free consultation.
Key Details
Sold Price $565,000
Property Type Single Family Home
Sub Type Single Family Residence
Listing Status Sold
Purchase Type For Sale
Square Footage 1,514 sqft
Price per Sqft $373
MLS Listing ID 73259905
Sold Date 08/30/24
Style Cape
Bedrooms 4
Full Baths 1
HOA Y/N false
Year Built 1952
Annual Tax Amount $6,744
Tax Year 2024
Lot Size 0.340 Acres
Acres 0.34
Property Description
NEW PRICE For This Meticulously Maintained 4-Bedroom / 1 Bath Cape, Ideally Located Close To Schools & Shopping! Be Greeted Upon Entering By Beautiful New Flooring In The Family Room w/ Wood-Burning Fireplace, Built-In Shelves & Slider Leading Outside To New Deck - Offering Plenty Of Room To Grill & Relax Overlooking Your Large Level Fenced-In Yard with Garden & Play Area - Perfect For Summer Entertaining! Main Level Also Includes Kitchen w/ New Gas Range & Refrigerator (Both Replaced In 2024), Hardwood Floors with Attached Dining Room, Updated Bathroom, Plus 2 Spacious Bedrooms Both w/ Hardwoods & Generous Closets. Upstairs Includes 2 More Bedrooms w/ Built-Ins. Home Is Heated By Natural Gas & Very Economical - Water Heater Is 5 Years Old & Gas Furnace Is 8 Years Old - Equipped with a 200-Amp Electric Service & Generator Hook-Up In 2-Car Garage. Property Also Recently Received a Mass-Save Inspection w/ Full Insulation Installed. Town Water/Sewer. Schedule Your Private Showing Today!
Location
State MA
County Bristol
Zoning R1
Direction Use GPS -or- Follow County Street -to- 13th Street (Across from Capron Park)
Rooms
Family Room Closet/Cabinets - Custom Built, Flooring - Laminate, Cable Hookup, Deck - Exterior, Exterior Access
Basement Full, Interior Entry, Concrete
Primary Bedroom Level First
Dining Room Flooring - Hardwood
Kitchen Ceiling Fan(s), Flooring - Hardwood, Countertops - Stone/Granite/Solid, Stainless Steel Appliances
Interior
Heating Baseboard, Natural Gas
Cooling Window Unit(s)
Flooring Wood, Tile, Carpet, Laminate
Fireplaces Number 1
Fireplaces Type Family Room
Appliance Gas Water Heater, Water Heater, Range, Dishwasher, Disposal, Microwave, Refrigerator, Washer, Dryer, Plumbed For Ice Maker
Laundry Gas Dryer Hookup, Washer Hookup, In Basement
Basement Type Full,Interior Entry,Concrete
Exterior
Exterior Feature Porch, Deck, Rain Gutters, Screens, Fenced Yard, Garden
Garage Spaces 2.0
Fence Fenced
Community Features Public Transportation, Shopping, Park, Walk/Jog Trails, Golf, Medical Facility, Bike Path, Highway Access, Public School, T-Station, Sidewalks
Utilities Available for Gas Range, for Gas Dryer, Washer Hookup, Icemaker Connection, Generator Connection
Roof Type Shingle
Total Parking Spaces 4
Garage Yes
Building
Lot Description Corner Lot, Level
Foundation Concrete Perimeter
Sewer Public Sewer
Water Public
Architectural Style Cape
Schools
Elementary Schools Irvin Studley
Middle Schools Cyril Brennan
High Schools Attleboro High
Others
Senior Community false
Acceptable Financing Contract
Listing Terms Contract
Read Less Info
Want to know what your home might be worth? Contact us for a FREE valuation!

Our team is ready to help you sell your home for the highest possible price ASAP
Bought with Jeannine Iozzo • Lamacchia Realty, Inc.
Get More Information
Ryan Askew
Sales Associate | License ID: 9578345
Sales Associate License ID: 9578345



