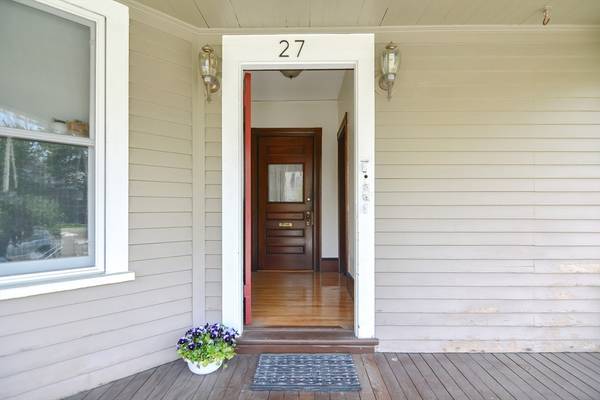For more information regarding the value of a property, please contact us for a free consultation.
Key Details
Sold Price $1,750,000
Property Type Multi-Family
Sub Type 2 Family - 2 Units Up/Down
Listing Status Sold
Purchase Type For Sale
Square Footage 4,468 sqft
Price per Sqft $391
MLS Listing ID 73236021
Sold Date 08/30/24
Bedrooms 6
Full Baths 3
Year Built 1901
Annual Tax Amount $13,026
Tax Year 2024
Lot Size 10,018 Sqft
Acres 0.23
Property Description
Stately 2-family located in the heart of Auburndale Square with over 4,200+ sq. feet of living space. This home offers large rooms, high ceilings, eat-in kitchens, tons of storage, and lots of nooks and crannies. Leave your car at home! Short stroll to shops, restaurants, library, commuter rail, Green Line at Riverside, or Express bus to downtown Boston. Close to playgrounds & Newton's popular Norumbega Park: a 13-acre conservation area w/walking trails through rolling meadows along the Charles River. EZ access to Mass Pike (I-90) & Route 128 (I-95) and just minutes to Boston & Logan International Airport. Perfect for a condo conversion, owner-occupied w/ rental income, or multi-generational living. This home exudes charm, character and period detail ~ They just don't make them like this anymore!!
Location
State MA
County Middlesex
Area Auburndale
Zoning MR1
Direction Commonwealth Ave to Melrose to Ash Street
Rooms
Basement Full, Interior Entry, Bulkhead, Unfinished
Interior
Interior Features Ceiling Fan(s), Storage, Bathroom With Tub & Shower, Walk-Up Attic, Heated Attic, Walk-In Closet(s), Bathroom with Shower Stall, Country Kitchen, Living Room, Dining Room, Kitchen, Laundry Room, Mudroom, Office/Den, Sunroom
Heating Baseboard, Natural Gas, Hot Water, Steam
Flooring Laminate, Hardwood, Stone / Slate, Tile, Carpet, Stone/Ceramic Tile
Fireplaces Number 2
Fireplaces Type Wood Burning
Appliance Range, Dishwasher, Refrigerator, Washer, Dryer
Laundry Gas Dryer Hookup
Basement Type Full,Interior Entry,Bulkhead,Unfinished
Exterior
Exterior Feature Rain Gutters
Garage Spaces 2.0
Community Features Sidewalks
Utilities Available for Gas Range, for Gas Oven, for Gas Dryer
Roof Type Shingle
Total Parking Spaces 6
Garage Yes
Building
Lot Description Level
Story 3
Foundation Stone, Granite
Sewer Public Sewer
Water Public
Schools
Elementary Schools Buffer
Middle Schools Buffer
High Schools Buffer
Others
Senior Community false
Acceptable Financing Contract
Listing Terms Contract
Read Less Info
Want to know what your home might be worth? Contact us for a FREE valuation!

Our team is ready to help you sell your home for the highest possible price ASAP
Bought with Glenna Gelineau • Gelineau & Associates, R.E.
Get More Information
Ryan Askew
Sales Associate | License ID: 9578345
Sales Associate License ID: 9578345



