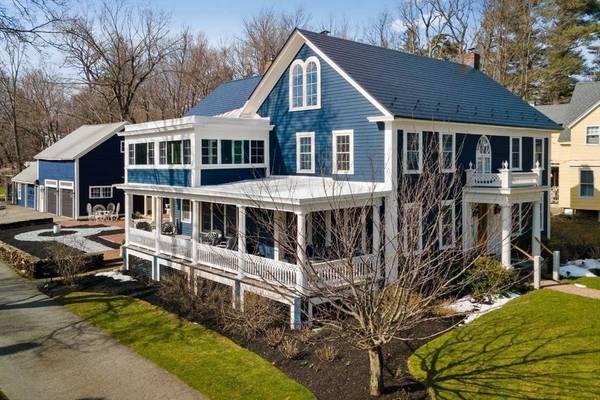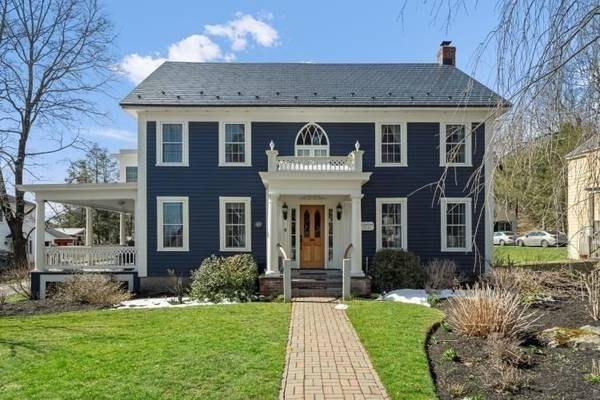For more information regarding the value of a property, please contact us for a free consultation.
Key Details
Sold Price $969,000
Property Type Single Family Home
Sub Type Single Family Residence
Listing Status Sold
Purchase Type For Sale
Square Footage 3,000 sqft
Price per Sqft $323
MLS Listing ID 73213043
Sold Date 08/30/24
Style Colonial,Antique
Bedrooms 6
Full Baths 2
Half Baths 1
HOA Y/N false
Year Built 1854
Annual Tax Amount $9,055
Tax Year 2024
Lot Size 0.840 Acres
Acres 0.84
Property Description
The one that catches your eye! Presenting the stately & elegant Col. Joseph Gleason House, a Holden treasure in prominent center-of-town location. This head-turning home offers gracious living spaces, comfortable ambiance & marvelous flow. Exquisitely updated while preserving its rich character, with significant improvements including lifetime metal roof; updated electrical; custom-crafted mahogany entry & quality custom window replacement. Featuring 5-6 bedrooms, including main-level option with large closet; Separate living & sitting rooms; 3-season sleeping porch; 3 working fireplaces; European-inspired bath with Victoria Albert soaking tub, & in-ground saltwater pool. Impressive foyer & spacious office with fireplace & exterior entry make this an ideal property for business/in-home profession. Holden is a vibrant community with highly rated schools & easy access to Worcester, major routes,cultural & sporting activites, renowned medical facilities, natural resources, and much more!
Location
State MA
County Worcester
Area Holden Center
Zoning R15
Direction Rt 31 (Highland St), across from Phillips Rd.
Rooms
Basement Full, Interior Entry, Unfinished
Primary Bedroom Level Second
Dining Room Wood / Coal / Pellet Stove, Flooring - Hardwood, Open Floorplan
Kitchen Flooring - Stone/Ceramic Tile, Countertops - Stone/Granite/Solid, Cabinets - Upgraded, Exterior Access, Open Floorplan, Stainless Steel Appliances, Beadboard
Interior
Interior Features Open Floorplan, Closet, Sitting Room, Study, Sun Room
Heating Steam, Oil, Pellet Stove, Fireplace(s), Fireplace
Cooling None
Flooring Tile, Hardwood, Flooring - Hardwood
Fireplaces Number 3
Fireplaces Type Dining Room, Living Room, Wood / Coal / Pellet Stove
Appliance Oven, Dishwasher, Microwave, Range, Refrigerator, Washer, Dryer
Laundry Electric Dryer Hookup, Washer Hookup, Second Floor
Basement Type Full,Interior Entry,Unfinished
Exterior
Exterior Feature Porch, Porch - Enclosed, Patio, Covered Patio/Deck, Pool - Inground, Professional Landscaping, Sprinkler System, Fruit Trees, Garden
Garage Spaces 3.0
Pool In Ground
Community Features Shopping, Pool, Tennis Court(s), Park, Walk/Jog Trails, Golf, Medical Facility, Conservation Area, House of Worship, Public School, Sidewalks
Utilities Available for Electric Range, for Electric Dryer, Washer Hookup
Roof Type Shingle,Metal
Total Parking Spaces 6
Garage Yes
Private Pool true
Building
Lot Description Level
Foundation Stone
Sewer Public Sewer
Water Public
Architectural Style Colonial, Antique
Schools
Elementary Schools Davis Hill
Middle Schools Mountview
High Schools Wachusett
Others
Senior Community false
Read Less Info
Want to know what your home might be worth? Contact us for a FREE valuation!

Our team is ready to help you sell your home for the highest possible price ASAP
Bought with Shannon Johnson • Janice Mitchell R.E., Inc
Get More Information
Ryan Askew
Sales Associate | License ID: 9578345
Sales Associate License ID: 9578345



