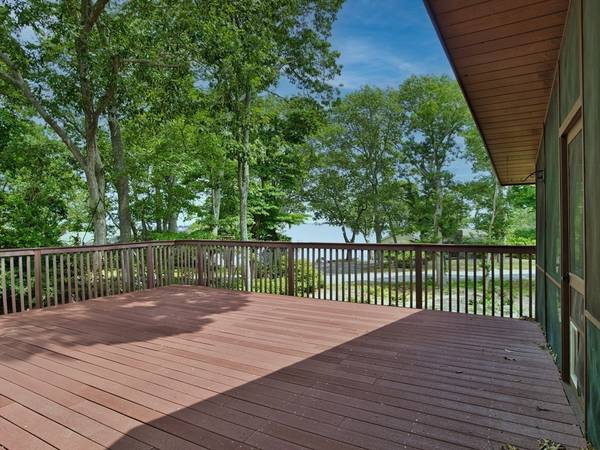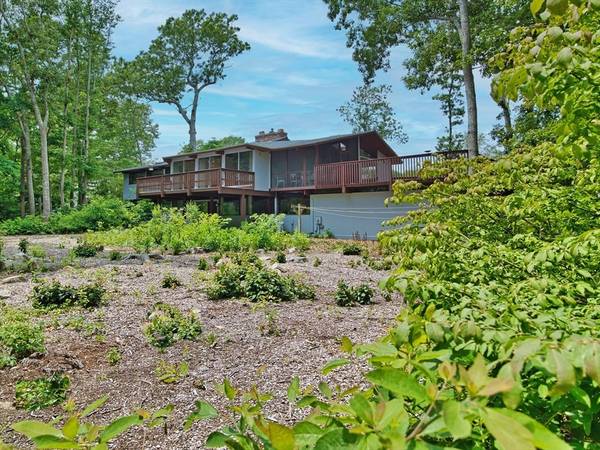For more information regarding the value of a property, please contact us for a free consultation.
Key Details
Sold Price $1,050,000
Property Type Single Family Home
Sub Type Single Family Residence
Listing Status Sold
Purchase Type For Sale
Square Footage 3,283 sqft
Price per Sqft $319
MLS Listing ID 73268537
Sold Date 08/30/24
Style Contemporary,Raised Ranch
Bedrooms 5
Full Baths 3
HOA Y/N true
Year Built 1972
Annual Tax Amount $6,362
Tax Year 2024
Lot Size 0.600 Acres
Acres 0.6
Property Description
Coastal Contemporary with sparkling water views...This mid-century Deck House continues to stand the test of time with clean, modern lines and water-efficient landscaping. Leading up from the stone entryway into the great room, you'll find gleaming hardwood floors, vaulted/beamed ceilings, fireplace and oversized sliders to the deck. The kitchen has stone countertops and leads to the dining room, bathed in light with sliders leading out out to the main deck. The primary bedroom with ensuite has brilliant water view, a guest room, den/office and another full bath make up the first level. The ground level features a family room with fireplace, sliders to the yard, and water view, as well as three guest bedrooms and a full bath. Just across the street is the deeded Oak Shores Beach Association, a lovely sandy beach, perfect for swimming, kayaking, etc. Conveniently located just a few minutes to Padanaram Village with its shops, restaurants and New Bedford Yacht Club.
Location
State MA
County Bristol
Zoning SRA
Direction left on William st, left on Mosher
Rooms
Family Room Flooring - Laminate, Exterior Access, Slider
Primary Bedroom Level First
Dining Room Beamed Ceilings, Flooring - Hardwood, Balcony - Exterior, Slider
Kitchen Flooring - Stone/Ceramic Tile, Countertops - Upgraded
Interior
Heating Baseboard, Natural Gas
Cooling Ductless
Flooring Vinyl, Carpet, Hardwood
Fireplaces Number 2
Fireplaces Type Family Room, Living Room
Appliance Gas Water Heater
Laundry In Basement
Exterior
Exterior Feature Deck - Composite, Patio - Enclosed
Garage Spaces 2.0
Community Features Shopping, Medical Facility, Private School, Public School, University
Waterfront Description Beach Front,Ocean,0 to 1/10 Mile To Beach,Beach Ownership(Private,Association)
View Y/N Yes
View Scenic View(s)
Roof Type Shingle
Total Parking Spaces 6
Garage Yes
Waterfront Description Beach Front,Ocean,0 to 1/10 Mile To Beach,Beach Ownership(Private,Association)
Building
Lot Description Corner Lot
Foundation Concrete Perimeter
Sewer Public Sewer
Water Public
Others
Senior Community false
Acceptable Financing Contract
Listing Terms Contract
Read Less Info
Want to know what your home might be worth? Contact us for a FREE valuation!

Our team is ready to help you sell your home for the highest possible price ASAP
Bought with Thomas Pratt • Anne Whiting Real Estate
Get More Information
Ryan Askew
Sales Associate | License ID: 9578345
Sales Associate License ID: 9578345



