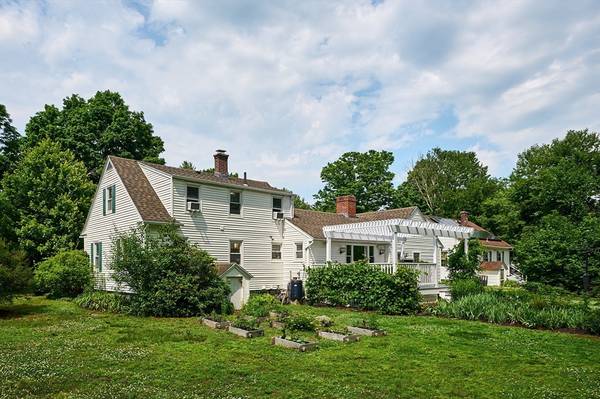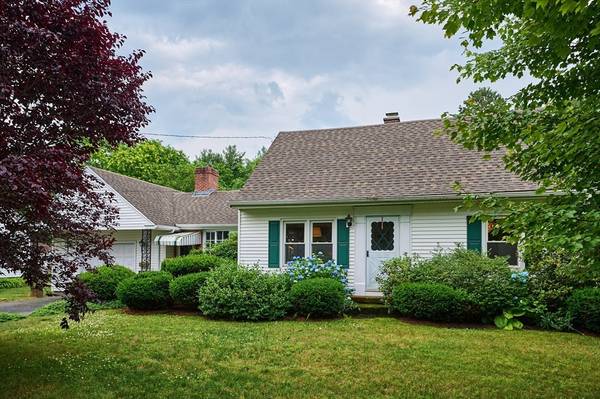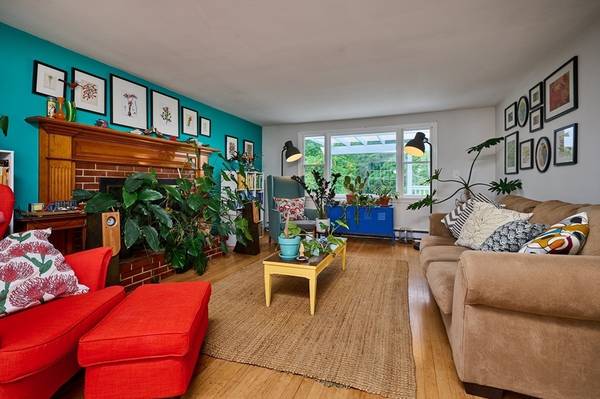For more information regarding the value of a property, please contact us for a free consultation.
Key Details
Sold Price $515,000
Property Type Single Family Home
Sub Type Single Family Residence
Listing Status Sold
Purchase Type For Sale
Square Footage 1,530 sqft
Price per Sqft $336
Subdivision S Deerfield Center
MLS Listing ID 73256655
Sold Date 08/30/24
Style Cape
Bedrooms 3
Full Baths 2
HOA Y/N false
Year Built 1950
Annual Tax Amount $4,645
Tax Year 2024
Lot Size 0.860 Acres
Acres 0.86
Property Description
Home sweet home! Lovely, updated 3 bedroom cape, on a quiet in-town street, in the center of S Deerfield. Open kitchen recently remodeled with stainless appliances, island and spacious pantry opens to the living room with fireplace and large dining room. Hardwood floors in all the bedrooms and living areas and 2 full bathrooms, both tastefully tiled with nice storage closets. The icing on the cake is the fabulous outdoor space featuring an enticing deck with pergola overlooking the beautiful south facing yard. Perennial gardens, wisteria, concord grapes, berry bushes and raised beds. A wonderful spot for gardening, entertaining and play. Walk to Mt Sugarloaf for a hike or stroll downtown. New Buderus boiler 2021 and New roof 2022 make it a perfect candidate for solar! Easy access to Amherst, Northampton and Rt 91. Live your best life! Come see all this charmer has to offer at the open house Saturday 6/29, 12-2.
Location
State MA
County Franklin
Area South Deerfield
Zoning CVR
Direction Rt 116 to Sugarloaf St to West Street ( across from Mountain St)
Rooms
Family Room Closet, Flooring - Hardwood
Basement Full, Interior Entry, Bulkhead
Primary Bedroom Level First
Dining Room Flooring - Hardwood
Kitchen Flooring - Hardwood, Pantry, Kitchen Island, Open Floorplan, Remodeled, Lighting - Pendant
Interior
Heating Baseboard, Oil, Electric
Cooling Window Unit(s)
Flooring Wood, Tile
Fireplaces Number 1
Fireplaces Type Living Room
Appliance Water Heater, Range, Dishwasher, Disposal, Microwave, Refrigerator, Freezer, Washer, Dryer, Plumbed For Ice Maker
Laundry In Basement, Electric Dryer Hookup, Washer Hookup
Basement Type Full,Interior Entry,Bulkhead
Exterior
Exterior Feature Deck - Composite, Rain Gutters, Storage, Professional Landscaping, Screens, Garden
Garage Spaces 1.0
Community Features Public Transportation, Shopping, Park, Walk/Jog Trails, Conservation Area, Highway Access, House of Worship
Utilities Available for Electric Range, for Electric Dryer, Washer Hookup, Icemaker Connection
Roof Type Shingle
Total Parking Spaces 3
Garage Yes
Building
Lot Description Cleared, Level
Foundation Block
Sewer Public Sewer
Water Public
Architectural Style Cape
Schools
Elementary Schools Deerfield
Middle Schools Frontier
High Schools Frontier
Others
Senior Community false
Read Less Info
Want to know what your home might be worth? Contact us for a FREE valuation!

Our team is ready to help you sell your home for the highest possible price ASAP
Bought with Naomi M. Elliott • Key Real Estate Western MA
Get More Information
Ryan Askew
Sales Associate | License ID: 9578345
Sales Associate License ID: 9578345



