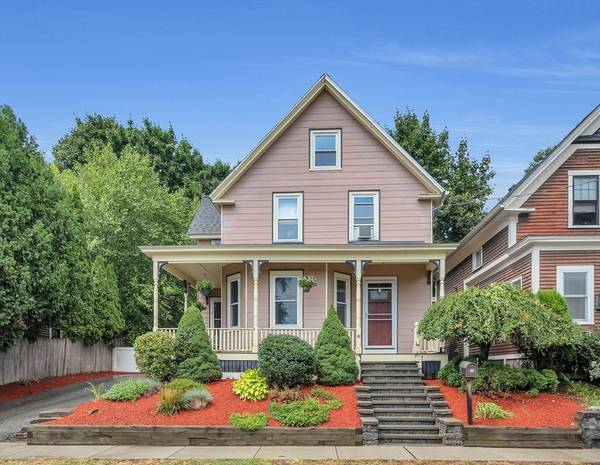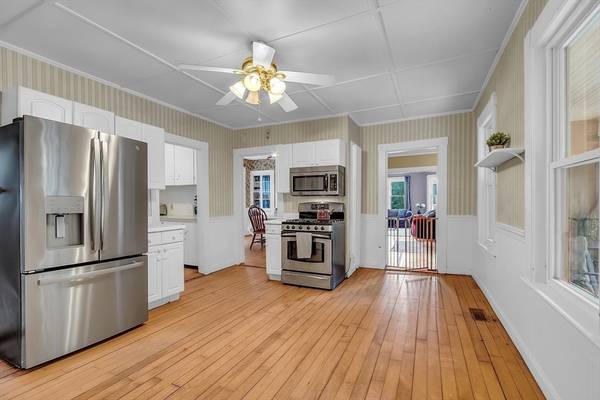For more information regarding the value of a property, please contact us for a free consultation.
Key Details
Sold Price $505,000
Property Type Single Family Home
Sub Type Single Family Residence
Listing Status Sold
Purchase Type For Sale
Square Footage 3,136 sqft
Price per Sqft $161
MLS Listing ID 73272269
Sold Date 08/30/24
Style Colonial,Victorian
Bedrooms 4
Full Baths 2
HOA Y/N false
Year Built 1900
Annual Tax Amount $6,138
Tax Year 2024
Lot Size 4,791 Sqft
Acres 0.11
Property Description
Nestled in the charming Belvidere neighborhood, this classic colonial home is ready for its new family. The professionally landscaped front yard features a delightful wraparound farmer's porch, perfect for relaxing with a glass of lemonade on a warm summer evening. Inside, the main floor boasts a cozy, welcoming ambiance with built-in china cabinets, hardwood floors, high ceilings with intricate molding, and large windows that bathe the space in natural light. The open layout effortlessly connects the living room, family room, dining room, and kitchen, creating an ideal setting for both everyday living and entertaining. Upstairs, you'll find four bedrooms, a full bathroom, and a convenient laundry room.
Location
State MA
County Middlesex
Area Belvidere
Zoning S2002
Direction Route 133 to Wentworth to Birch or Route 38 to Wentworth to Birch.
Rooms
Family Room Flooring - Hardwood
Basement Bulkhead, Concrete, Unfinished
Primary Bedroom Level Second
Dining Room Closet/Cabinets - Custom Built, Flooring - Hardwood
Kitchen Ceiling Fan(s), Flooring - Hardwood, Exterior Access
Interior
Interior Features Walk-up Attic
Heating Forced Air, Natural Gas
Cooling Central Air
Flooring Wood, Tile, Hardwood
Appliance Gas Water Heater, Range, Dishwasher, Microwave, Refrigerator
Laundry Flooring - Hardwood, Second Floor, Electric Dryer Hookup, Washer Hookup
Basement Type Bulkhead,Concrete,Unfinished
Exterior
Exterior Feature Porch, Patio, Rain Gutters, Storage, Fenced Yard
Fence Fenced/Enclosed, Fenced
Community Features Public Transportation, Shopping, Park, Golf, Medical Facility, Highway Access, Sidewalks
Utilities Available for Gas Range, for Gas Oven, for Electric Dryer, Washer Hookup
Total Parking Spaces 2
Garage No
Building
Foundation Stone
Sewer Public Sewer
Water Public
Schools
Elementary Schools Pyne Art Magnet
Middle Schools James Sullivan
Others
Senior Community false
Read Less Info
Want to know what your home might be worth? Contact us for a FREE valuation!

Our team is ready to help you sell your home for the highest possible price ASAP
Bought with The First Choice Dorsey Group • Compass
Get More Information
Ryan Askew
Sales Associate | License ID: 9578345
Sales Associate License ID: 9578345



