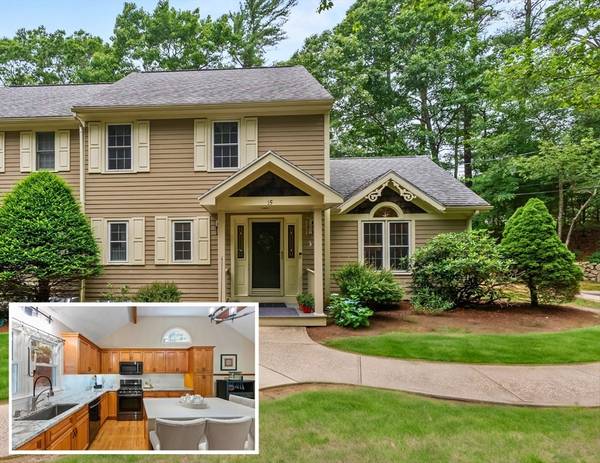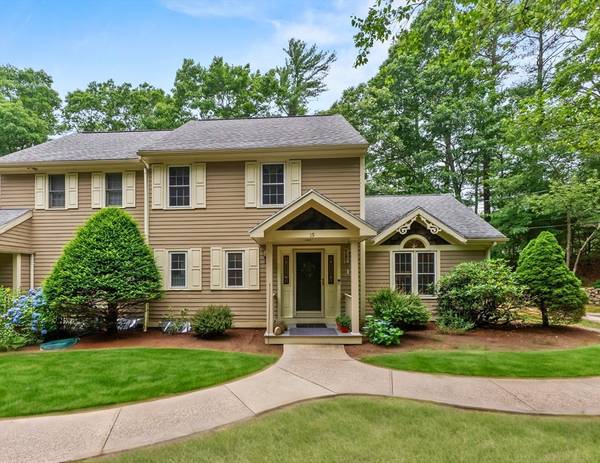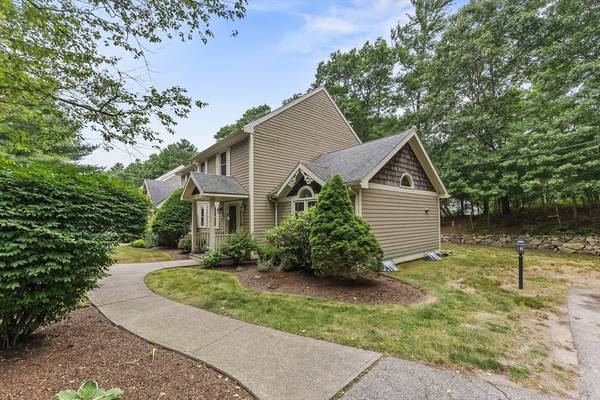For more information regarding the value of a property, please contact us for a free consultation.
Key Details
Sold Price $432,000
Property Type Condo
Sub Type Condominium
Listing Status Sold
Purchase Type For Sale
Square Footage 1,881 sqft
Price per Sqft $229
MLS Listing ID 73262770
Sold Date 08/29/24
Bedrooms 2
Full Baths 1
Half Baths 1
HOA Fees $632/mo
Year Built 1988
Annual Tax Amount $4,751
Tax Year 2024
Property Description
Welcome to this inviting end unit condo in the highly sought-after Ashley Place community of Middleboro. This stunning 2 bed, 1.5 bath townhome offers 1800+ sq.ft. of thoughtfully designed living space, featuring an array of desirable amenities. Step inside to find soaring vaulted ceilings that create a bright & airy atmosphere. The open-concept layout seamlessly connects living, dining, & kitchen areas, making it perfect for everyday living & entertaining. The modern kitchen is equipped with top-of-the-line appliances, custom cabinetry, granite countertops, subway backsplash tiles & spacious center island. The 2nd floor primary bedroom is a true retreat, complete with a generous walk-in closet & attached full bathroom w/ laundry. The second bedroom is equally inviting and versatile, ideal for guests or hobby room. Partially finished basement w/ vinyl plank flooring, recessed lighting and workshop. This vibrant community provides easy access to local shops, restaurants, Rt 28 & 495.
Location
State MA
County Plymouth
Area South Middleborough
Zoning GU
Direction Rt 495 to exit 8, MA-28 to Ashley Lane, first right.
Rooms
Basement Y
Primary Bedroom Level Second
Dining Room Flooring - Wood, Exterior Access, Open Floorplan, Recessed Lighting, Slider, Lighting - Overhead
Kitchen Beamed Ceilings, Vaulted Ceiling(s), Flooring - Hardwood, Countertops - Stone/Granite/Solid, Kitchen Island, Cabinets - Upgraded, Chair Rail, Open Floorplan, Recessed Lighting, Stainless Steel Appliances, Gas Stove, Lighting - Overhead
Interior
Interior Features Walk-In Closet(s), Recessed Lighting, Storage, Lighting - Overhead, Closet, Bonus Room, Office
Heating Forced Air, Natural Gas
Cooling Central Air
Flooring Wood, Tile, Vinyl, Carpet, Hardwood
Fireplaces Number 1
Fireplaces Type Living Room
Appliance Range, Dishwasher, Microwave, Refrigerator, Washer, Dryer
Laundry Second Floor, In Unit, Electric Dryer Hookup
Basement Type Y
Exterior
Exterior Feature Deck, Deck - Wood, Deck - Vinyl, Rain Gutters
Community Features Shopping, Pool, Tennis Court(s), Park, Walk/Jog Trails, Stable(s), Golf, Medical Facility, Highway Access, House of Worship, Public School, T-Station
Utilities Available for Gas Range, for Gas Oven, for Electric Dryer
Roof Type Shingle
Total Parking Spaces 2
Garage No
Building
Story 3
Sewer Private Sewer
Water Public
Schools
Elementary Schools Burkland /Goode
Middle Schools Nicholas Middle
High Schools Mhs
Others
Pets Allowed Yes
Senior Community false
Pets Allowed Yes
Read Less Info
Want to know what your home might be worth? Contact us for a FREE valuation!

Our team is ready to help you sell your home for the highest possible price ASAP
Bought with Bonnie Stiner • Conway - Lakeville
Get More Information
Ryan Askew
Sales Associate | License ID: 9578345
Sales Associate License ID: 9578345



