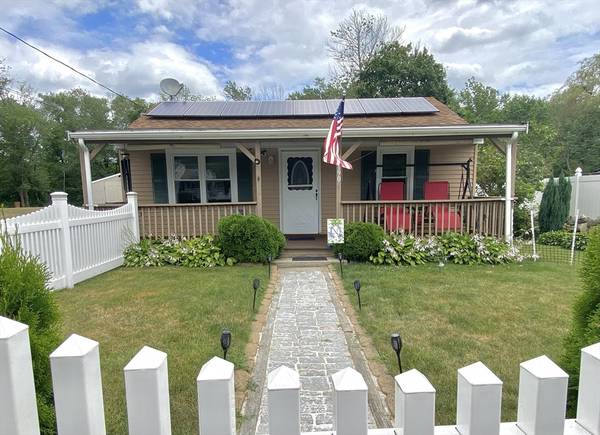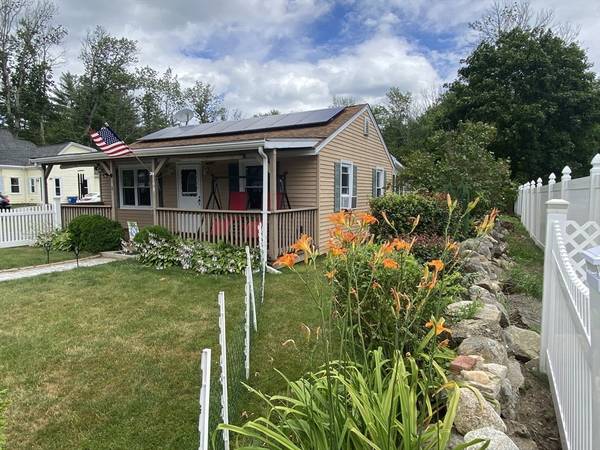For more information regarding the value of a property, please contact us for a free consultation.
Key Details
Sold Price $405,000
Property Type Single Family Home
Sub Type Single Family Residence
Listing Status Sold
Purchase Type For Sale
Square Footage 616 sqft
Price per Sqft $657
MLS Listing ID 73265065
Sold Date 08/30/24
Style Ranch
Bedrooms 2
Full Baths 1
HOA Y/N false
Year Built 1948
Annual Tax Amount $4,429
Tax Year 2024
Lot Size 5,662 Sqft
Acres 0.13
Property Description
Welcome Home to East Bridgewater, a small friendly community located 30 miles south of Boston with nearby commuter rail stops located in Bridgewater, Brockton, Hanson and Halifax. One step inside this well maintained upgraded ranch style home you'll want to make it yours. Enter through a front to back mudroom that leads to a modern kitchen featuring wood floors, granite counters, stove, microwave, fridge & dishwasher. Hardwood floors continue into the living room, with ceiling fan, mini split a/c, single and double window and front door leading to a 28'x6' Farmers porch. Main bedroom offers wall-to-wall carpet, a ceiling fan and closet. Owner removed wall between the bedrooms to create large suite w/ office space and French doors leading to a bright and spacious 3 season room with access to exterior deck and backyard. Full Bath with updated flooring, and renovated tile and stone shower stall with bench...plus laundry connections for washer & dryer. Great condo alternative...no fees!!
Location
State MA
County Plymouth
Zoning 100
Direction Oak St.(Rt 14) to Washington St. Bedford St. (Rt 18) to Auburn St. to Washington St.
Rooms
Basement Crawl Space
Primary Bedroom Level Main
Kitchen Ceiling Fan(s), Flooring - Hardwood, Countertops - Stone/Granite/Solid
Interior
Heating Baseboard, Oil
Cooling Active Solar, Ductless
Flooring Carpet, Laminate, Hardwood, Flooring - Wall to Wall Carpet
Appliance Water Heater, Range, Dishwasher, Microwave, Refrigerator
Laundry Electric Dryer Hookup, Washer Hookup
Basement Type Crawl Space
Exterior
Exterior Feature Porch, Deck, Deck - Composite, Patio - Enclosed, Rain Gutters, Storage, Screens, Fenced Yard, Lighting, Stone Wall
Fence Fenced
Community Features Public Transportation, Shopping, Tennis Court(s), Park, Walk/Jog Trails, Golf, Medical Facility, Laundromat, Conservation Area, Highway Access, House of Worship, Private School, Public School, T-Station, University, Sidewalks
Utilities Available for Electric Range, for Electric Oven, for Electric Dryer, Washer Hookup
Roof Type Shingle,Other
Total Parking Spaces 4
Garage No
Building
Lot Description Cleared, Level
Foundation Concrete Perimeter
Sewer Private Sewer
Water Public
Others
Senior Community false
Read Less Info
Want to know what your home might be worth? Contact us for a FREE valuation!

Our team is ready to help you sell your home for the highest possible price ASAP
Bought with Robert Hadge • eXp Realty
Get More Information
Ryan Askew
Sales Associate | License ID: 9578345
Sales Associate License ID: 9578345



