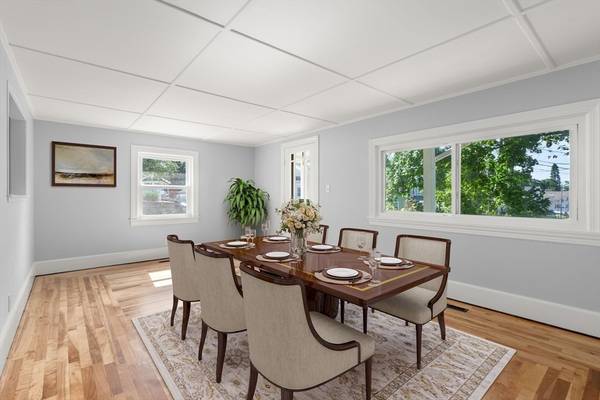For more information regarding the value of a property, please contact us for a free consultation.
Key Details
Sold Price $450,000
Property Type Single Family Home
Sub Type Single Family Residence
Listing Status Sold
Purchase Type For Sale
Square Footage 1,340 sqft
Price per Sqft $335
MLS Listing ID 73266936
Sold Date 08/30/24
Style Ranch
Bedrooms 2
Full Baths 1
HOA Y/N false
Year Built 1947
Annual Tax Amount $5,681
Tax Year 2024
Lot Size 5,662 Sqft
Acres 0.13
Property Description
Enjoy the convenience of this single-level living home! It is nestled on a quiet corner lot, it is just a short walk to Hudson's downtown restaurants and in close proximity to shopping centers, highways, and a walking/bike trail. The interior is bright and sunny with refinished hardwood floors, freshly painted walls, and a full bath featuring ceramic tile floors. The kitchen is equipped with stainless steel appliances, and the two generously sized bedrooms provide ample living space. Additionally, the walkout basement offers plenty of storage and a workshop area, while a bonus den/office adds extra functionality to this delightful home.
Location
State MA
County Middlesex
Zoning SB
Direction Manning St. to blossom St. or Main St. to High St.
Rooms
Basement Partial, Crawl Space
Primary Bedroom Level First
Dining Room Flooring - Hardwood
Kitchen Flooring - Stone/Ceramic Tile
Interior
Interior Features Closet, Office
Heating Forced Air, Natural Gas
Cooling Window Unit(s)
Flooring Wood, Tile
Appliance Range, Dishwasher, Refrigerator
Laundry Washer Hookup
Basement Type Partial,Crawl Space
Exterior
Exterior Feature Rain Gutters
Community Features Shopping, Tennis Court(s), Park, Walk/Jog Trails, Medical Facility, Laundromat, Bike Path, Highway Access, House of Worship, Public School
Utilities Available for Electric Range, for Electric Oven, Washer Hookup
Roof Type Shingle
Total Parking Spaces 2
Garage No
Building
Lot Description Corner Lot
Foundation Irregular
Sewer Public Sewer
Water Public
Architectural Style Ranch
Schools
Middle Schools Quinn
High Schools Hudson High
Others
Senior Community false
Read Less Info
Want to know what your home might be worth? Contact us for a FREE valuation!

Our team is ready to help you sell your home for the highest possible price ASAP
Bought with St. Martin Team • Barrett Sotheby's International Realty
Get More Information
Ryan Askew
Sales Associate | License ID: 9578345
Sales Associate License ID: 9578345



