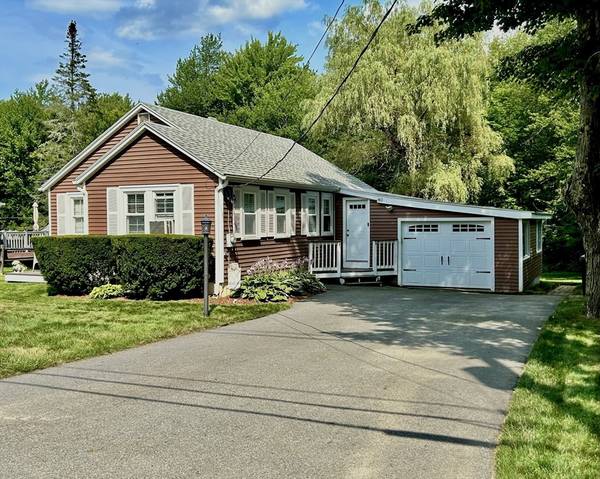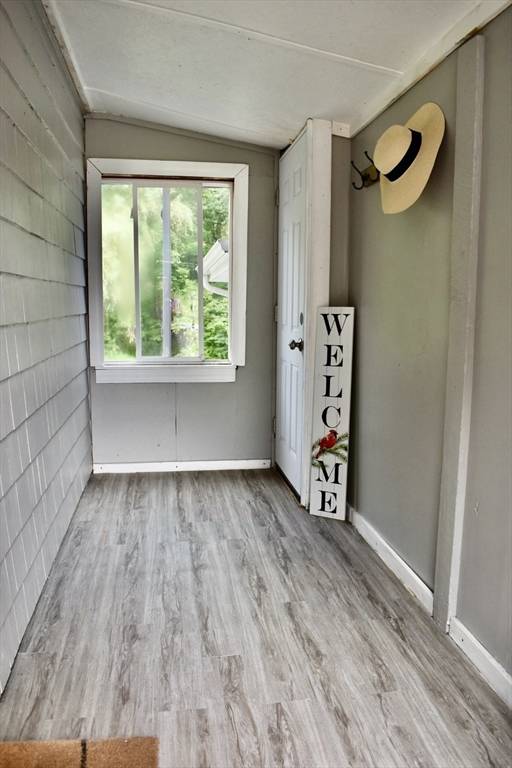For more information regarding the value of a property, please contact us for a free consultation.
Key Details
Sold Price $425,000
Property Type Single Family Home
Sub Type Single Family Residence
Listing Status Sold
Purchase Type For Sale
Square Footage 966 sqft
Price per Sqft $439
MLS Listing ID 73267565
Sold Date 08/30/24
Style Ranch
Bedrooms 2
Full Baths 1
HOA Y/N false
Year Built 1947
Annual Tax Amount $4,808
Tax Year 2024
Lot Size 0.460 Acres
Acres 0.46
Property Description
Welcome to your charming ranch-style home, where modern updates meet cozy comfort. This home is bigger than it looks! This delightful home features an inviting open concept design that seamlessly connects the living, dining and kitchen areas, perfect for entertaining. The heart of the home is an updated kitchen, complete with modern appliances and stylish finishes. The expansive dining area is inviting. The magnificent cathedral main bedroom boasts of natural light, spacious walk-in closet and plenty of room for all your belongings. Discover the unique bonus walk-up attic, offering endless storage. Even more storage in the full basement. Step outside to enjoy the lush green grass that surrounds the home, providing a perfect space for outdoor activities and relaxation. With its curb appeal and thoughtful updates throughout, this home is ready to embrace new memories. Don't miss your chance to make this lovely property your own.
Location
State MA
County Worcester
Zoning R15
Direction Off Shrewsbury Street
Rooms
Basement Full, Interior Entry, Sump Pump, Concrete
Primary Bedroom Level First
Kitchen Countertops - Stone/Granite/Solid
Interior
Interior Features Walk-up Attic
Heating Baseboard, Oil
Cooling None
Appliance Range, Dishwasher, Microwave, Refrigerator, Washer, Dryer
Laundry In Basement, Electric Dryer Hookup, Washer Hookup
Basement Type Full,Interior Entry,Sump Pump,Concrete
Exterior
Exterior Feature Patio
Garage Spaces 1.0
Utilities Available for Electric Range, for Electric Dryer, Washer Hookup
Roof Type Shingle
Total Parking Spaces 6
Garage Yes
Building
Lot Description Wooded
Foundation Concrete Perimeter
Sewer Public Sewer
Water Public
Architectural Style Ranch
Others
Senior Community false
Read Less Info
Want to know what your home might be worth? Contact us for a FREE valuation!

Our team is ready to help you sell your home for the highest possible price ASAP
Bought with Donna Coffin • ERA Key Realty Services - Distinctive Group
Get More Information
Ryan Askew
Sales Associate | License ID: 9578345
Sales Associate License ID: 9578345



