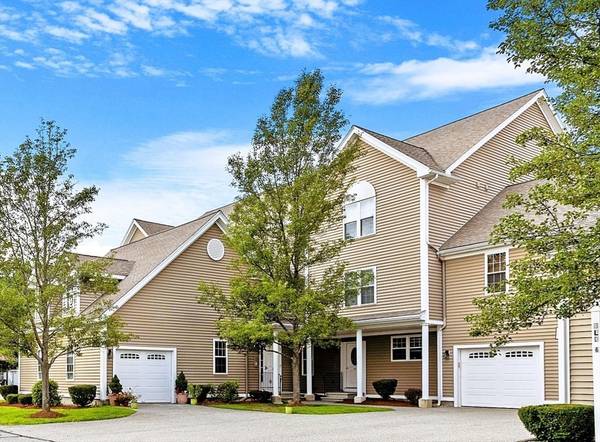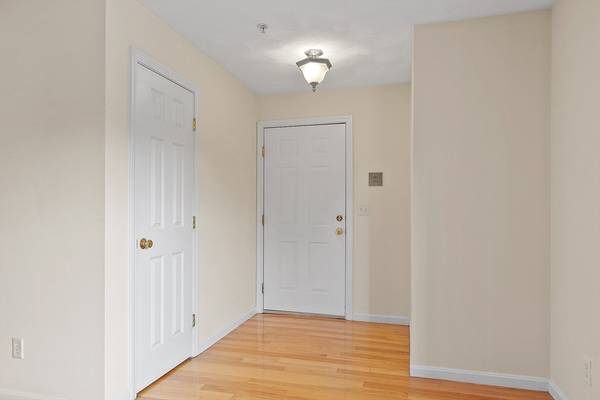For more information regarding the value of a property, please contact us for a free consultation.
Key Details
Sold Price $700,500
Property Type Condo
Sub Type Condominium
Listing Status Sold
Purchase Type For Sale
Square Footage 2,392 sqft
Price per Sqft $292
MLS Listing ID 73271837
Sold Date 09/03/24
Bedrooms 3
Full Baths 2
Half Baths 1
HOA Fees $444/mo
Year Built 2004
Annual Tax Amount $7,297
Tax Year 2024
Property Description
This immaculate townhouse-style condo unit is located in the desirable Ballardvale Crossing Condominium, within the sought-after South Elementary School district. The open floor plan features a modern kitchen with a breakfast bar for casual dining, granite countertops, stainless steel appliances, and ample cabinetry. Adjacent to the kitchen, there is a dining area and a sun filled living room with a gas fireplace and slider access to a private balcony. The first-floor primary bedroom suite is spacious, featuring a walk-in closet and a full bath. Upstairs, there are two additional bedrooms, a full bath with laundry area. The property also includes central air conditioning, a one-car garage plus off-street parking for guest, offering comfort and convenience throughout the year.
Location
State MA
County Essex
Zoning IG
Direction Andover St to Dale St
Rooms
Basement N
Primary Bedroom Level First
Dining Room Flooring - Hardwood, Open Floorplan, Lighting - Pendant
Kitchen Flooring - Hardwood, Countertops - Stone/Granite/Solid, Open Floorplan, Recessed Lighting, Stainless Steel Appliances, Gas Stove, Peninsula, Lighting - Pendant
Interior
Interior Features Entrance Foyer
Heating Central, Forced Air, Natural Gas, Unit Control
Cooling Central Air
Flooring Tile, Carpet, Hardwood, Flooring - Hardwood
Fireplaces Number 1
Fireplaces Type Living Room
Appliance Range, Dishwasher, Disposal, Microwave, Refrigerator, Washer, Dryer
Laundry Second Floor, In Unit, Electric Dryer Hookup
Basement Type N
Exterior
Exterior Feature Deck
Garage Spaces 1.0
Community Features Public Transportation, Shopping, Park, Walk/Jog Trails, Golf
Utilities Available for Gas Range, for Gas Oven, for Electric Dryer
Roof Type Shingle
Total Parking Spaces 1
Garage Yes
Building
Story 2
Sewer Public Sewer
Water Public
Schools
Elementary Schools South
Middle Schools West
High Schools Ahs
Others
Pets Allowed Yes w/ Restrictions
Senior Community false
Pets Allowed Yes w/ Restrictions
Read Less Info
Want to know what your home might be worth? Contact us for a FREE valuation!

Our team is ready to help you sell your home for the highest possible price ASAP
Bought with Joanne Rodrigues • Redfin Corp.
Get More Information
Ryan Askew
Sales Associate | License ID: 9578345
Sales Associate License ID: 9578345



