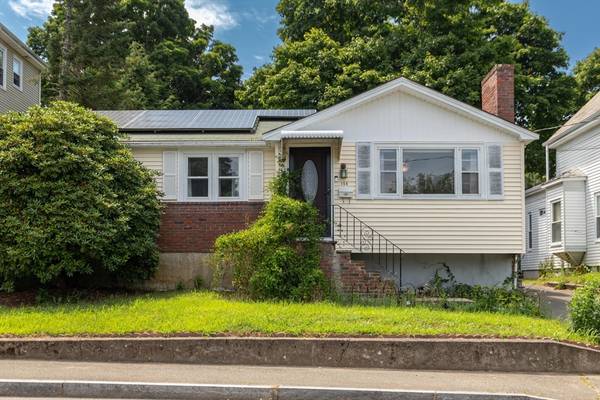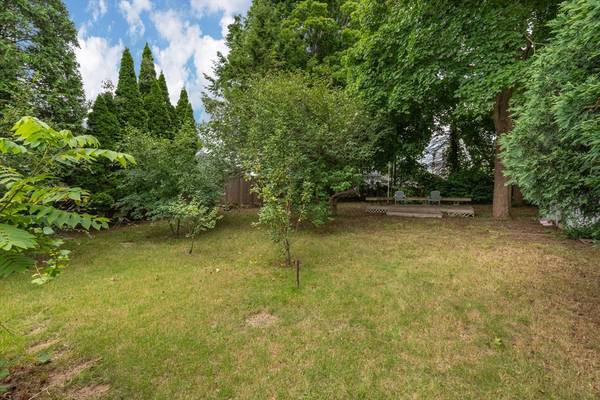For more information regarding the value of a property, please contact us for a free consultation.
Key Details
Sold Price $445,000
Property Type Single Family Home
Sub Type Single Family Residence
Listing Status Sold
Purchase Type For Sale
Square Footage 1,446 sqft
Price per Sqft $307
MLS Listing ID 73266432
Sold Date 09/04/24
Style Ranch
Bedrooms 3
Full Baths 1
HOA Y/N false
Year Built 1961
Annual Tax Amount $4,741
Tax Year 2024
Lot Size 7,840 Sqft
Acres 0.18
Property Description
Welcome to 154 Cherry St! This handsome Single Family Ranch with large private backyard is ready to become your HOME! Traditional 5 room/3 bedroom/ 1 bath on main floor with large lower level displays timeless charm & functionality. Living room will surprise you with the light coming through the oversized window & a beautiful brick wood burning fireplace. Country functional kitchen with newer appliances opened to the dining area flowing into convenient mud room & side door leading to the driveway / back yard. Nice oak hardwood floors through most of main floor. Leased Solar panels with generous credit ($1156) to be passed to the next owners. No electricity bill for 8-9 months of the year! Back yard is an oasis with a detached deck tackled away from the street under shade & privacy. Several fruit trees, perennials, grape vine & rose bushes will delight the gardening lovers. Great potential in the lower level to add more living area/ bathrooms.
Location
State MA
County Plymouth
Zoning R2
Direction Battles St to Cherry St
Rooms
Basement Full, Partially Finished, Interior Entry, Bulkhead, Concrete
Interior
Heating Baseboard, Oil
Cooling Window Unit(s)
Flooring Tile, Hardwood
Fireplaces Number 1
Appliance Range, Refrigerator
Laundry Electric Dryer Hookup, Washer Hookup
Basement Type Full,Partially Finished,Interior Entry,Bulkhead,Concrete
Exterior
Fence Fenced/Enclosed
Community Features Public Transportation, Shopping, Highway Access, Public School, Sidewalks
Utilities Available for Electric Range, for Electric Dryer, Washer Hookup
Roof Type Shingle
Total Parking Spaces 2
Garage No
Building
Lot Description Gentle Sloping
Foundation Concrete Perimeter
Sewer Public Sewer
Water Public
Others
Senior Community false
Read Less Info
Want to know what your home might be worth? Contact us for a FREE valuation!

Our team is ready to help you sell your home for the highest possible price ASAP
Bought with Alex Rocher • CENTURY 21 Limitless
Get More Information
Ryan Askew
Sales Associate | License ID: 9578345
Sales Associate License ID: 9578345



