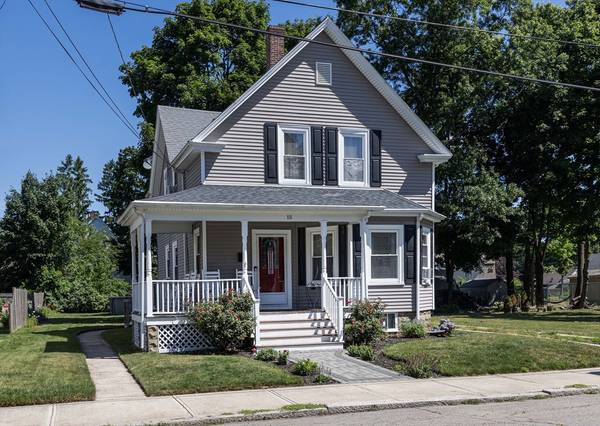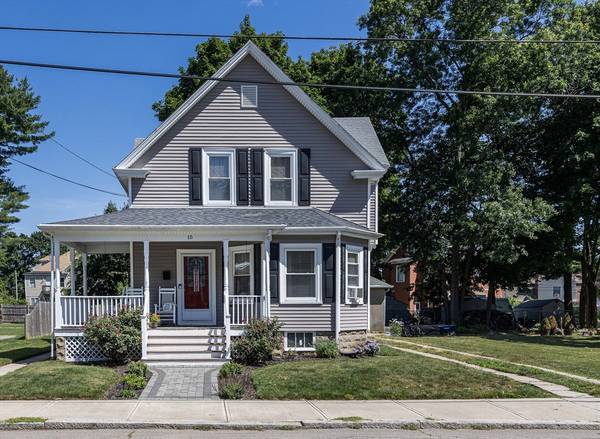For more information regarding the value of a property, please contact us for a free consultation.
Key Details
Sold Price $445,000
Property Type Single Family Home
Sub Type Single Family Residence
Listing Status Sold
Purchase Type For Sale
Square Footage 1,588 sqft
Price per Sqft $280
MLS Listing ID 73261479
Sold Date 09/04/24
Style Antique,Farmhouse
Bedrooms 3
Full Baths 1
HOA Y/N false
Year Built 1920
Annual Tax Amount $4,398
Tax Year 2024
Lot Size 0.340 Acres
Acres 0.34
Property Description
Welcome to this delightful turn-of-the-century home nestled on a large lot, offering a perfect blend of vintage charm and modern conveniences. Boasting 1,588 sq. ft. of living space, this gem features an inviting front porch that sets the tone as you enter into a warm and welcoming interior, ideal for comfortable living and entertaining. Enjoy the cozy living spaces with newer heating and the added benefit of an updated deck. The expansive yard is a true highlight, complete with an above-ground pool for summer fun and ample space for outdoor activities. The detached garage provides convenient parking and extra storage. Ideally located near Highland Park, downtown with great dining, the commuter rail, Attleboro High School, and Capron Park, this home offers unparalleled convenience and accessibility. Don't miss out on the opportunity to make this charming property your new home! Home comes with a one year home warranty!
Location
State MA
County Bristol
Zoning R1
Direction Be sure to select the correct 15 Jackson S Attleboro 02703 in your GPS!
Rooms
Basement Full
Primary Bedroom Level Second
Dining Room Flooring - Hardwood, Chair Rail, Crown Molding
Kitchen Flooring - Stone/Ceramic Tile, Kitchen Island, Crown Molding
Interior
Heating Forced Air, Natural Gas
Cooling Window Unit(s)
Flooring Wood, Tile
Appliance Range, Dishwasher, Refrigerator, Washer, Dryer
Laundry In Basement
Basement Type Full
Exterior
Exterior Feature Porch, Deck, Pool - Above Ground, Rain Gutters
Garage Spaces 1.0
Pool Above Ground
Community Features Public Transportation, Shopping, Pool, Park, Walk/Jog Trails, Stable(s), Golf, Medical Facility, Laundromat, Conservation Area, Highway Access, House of Worship, Public School, T-Station
Utilities Available for Electric Range
Roof Type Shingle
Total Parking Spaces 3
Garage Yes
Private Pool true
Building
Lot Description Level
Foundation Stone
Sewer Public Sewer
Water Public
Architectural Style Antique, Farmhouse
Others
Senior Community false
Read Less Info
Want to know what your home might be worth? Contact us for a FREE valuation!

Our team is ready to help you sell your home for the highest possible price ASAP
Bought with Shauna Fanning • Lamacchia Realty, Inc.
Get More Information
Ryan Askew
Sales Associate | License ID: 9578345
Sales Associate License ID: 9578345



