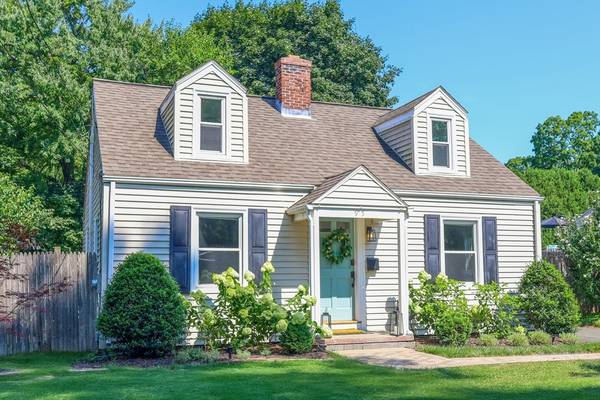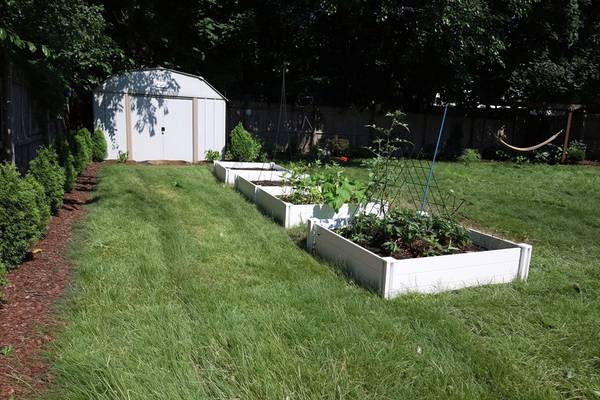For more information regarding the value of a property, please contact us for a free consultation.
Key Details
Sold Price $290,000
Property Type Single Family Home
Sub Type Single Family Residence
Listing Status Sold
Purchase Type For Sale
Square Footage 1,008 sqft
Price per Sqft $287
MLS Listing ID 73274469
Sold Date 09/04/24
Style Cape
Bedrooms 3
Full Baths 1
HOA Y/N false
Year Built 1949
Annual Tax Amount $2,984
Tax Year 2024
Lot Size 5,662 Sqft
Acres 0.13
Property Description
Embrace the quintessential New England charm of this timeless yet modern, picturesque Cape nestled in one of the highly sought after neighborhoods of East Forest Park. Discerning buyers will appreciate fine craftsmanship and breathtaking finishes where designer renovations meet timeless elegance. Get ready for the stunning all white kitchen featuring slick countertops, sophisticated backsplash and stainless-steel appliances. Enjoy the spacious formal living room with ample natural light that invites peace and relaxation. Thanks to generously sized spaces and thoughtfully designed floor plan, the interiors are bright and welcoming. Plenty of large windows flood every room with sunlight charging living spaces with optimism. A delightful and private backyard is a gardener's paradise and is ideal for temperate nights of entertaining or recuperating on the weekends. With close proximity to highways and shops, discover ultimate suburban bliss with the perfect blend of comfort and ease.
Location
State MA
County Hampden
Area East Forest Park
Zoning R1
Direction Plumtree Road to Mayflower Road
Rooms
Basement Full, Interior Entry, Concrete
Primary Bedroom Level First
Kitchen Pantry, Countertops - Upgraded, Cabinets - Upgraded, Exterior Access, Remodeled, Stainless Steel Appliances, Lighting - Overhead
Interior
Interior Features Internet Available - Broadband
Heating Forced Air, Oil, Ductless
Cooling Central Air, Ductless
Flooring Tile, Carpet, Hardwood
Appliance Water Heater, Range, Microwave, Refrigerator, Washer, Dryer
Laundry Electric Dryer Hookup, Washer Hookup, Sink, In Basement
Basement Type Full,Interior Entry,Concrete
Exterior
Exterior Feature Patio, Rain Gutters, Storage, Sprinkler System, Screens, Fenced Yard, Garden
Fence Fenced/Enclosed, Fenced
Community Features Shopping, Park, Medical Facility, Highway Access, House of Worship, Private School, Public School
Utilities Available for Electric Range, for Electric Oven, for Electric Dryer, Washer Hookup
Roof Type Shingle
Total Parking Spaces 3
Garage No
Building
Lot Description Level
Foundation Concrete Perimeter
Sewer Public Sewer
Water Public
Architectural Style Cape
Schools
Elementary Schools Mary A. Dryden
Middle Schools M. Marcus Kiley
High Schools Putnam Academy
Others
Senior Community false
Acceptable Financing Contract
Listing Terms Contract
Read Less Info
Want to know what your home might be worth? Contact us for a FREE valuation!

Our team is ready to help you sell your home for the highest possible price ASAP
Bought with Diane Kendrick • William Raveis Team 413
Get More Information
Ryan Askew
Sales Associate | License ID: 9578345
Sales Associate License ID: 9578345



