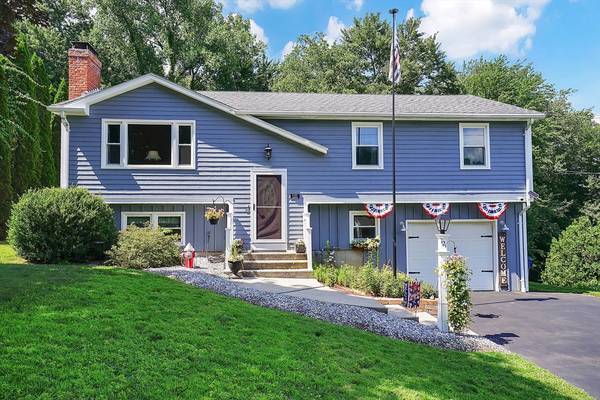For more information regarding the value of a property, please contact us for a free consultation.
Key Details
Sold Price $405,000
Property Type Single Family Home
Sub Type Single Family Residence
Listing Status Sold
Purchase Type For Sale
Square Footage 1,919 sqft
Price per Sqft $211
MLS Listing ID 73259474
Sold Date 09/05/24
Style Raised Ranch
Bedrooms 3
Full Baths 2
HOA Y/N false
Year Built 1978
Annual Tax Amount $4,781
Tax Year 2024
Lot Size 0.390 Acres
Acres 0.39
Property Description
Welcome home to this picture perfect raised ranch nestled on a tranquil dead-end street in a sought-out neighborhood off Rogers Ave! The main level features the living room with picture window, hardwood floors and a cozy wood burning fireplace; large eat-in kitchen with granite counters, great cabinet space, pantry & plenty of room for your dining room table. All three bedrooms are located on the main level - plus full bathroom. Downstairs you'll find a large family room with electric fireplace, a bonus room with kitchenette, a 3/4 bathroom with laundry, plus a one-car garage with great storage. Head outside to the expansive backyard with a shed, a two-level deck & fenced area for your furry friends. Prime location and comfortable layout - this is the one! Seller states updates include: Forced air gas heat converted in 2020 & AC coil added; On-demand water heater 2020; Windows 2023; Roof 2019; MassSave insulated.
Location
State MA
County Hampden
Zoning RA-2
Direction Rogers Ave to Beacon Hill Rd
Rooms
Family Room Closet, Flooring - Vinyl
Basement Full, Partially Finished, Walk-Out Access, Interior Entry, Garage Access
Primary Bedroom Level First
Kitchen Flooring - Stone/Ceramic Tile, Dining Area, Pantry, Countertops - Stone/Granite/Solid, Deck - Exterior
Interior
Interior Features Bonus Room
Heating Forced Air, Natural Gas
Cooling None
Flooring Wood, Tile, Vinyl, Carpet, Laminate
Fireplaces Number 2
Fireplaces Type Family Room, Living Room
Appliance Tankless Water Heater, Range, Dishwasher, Disposal, Microwave, Refrigerator, Washer, Dryer
Laundry Bathroom - 3/4, Electric Dryer Hookup, Washer Hookup, In Basement
Basement Type Full,Partially Finished,Walk-Out Access,Interior Entry,Garage Access
Exterior
Exterior Feature Deck - Wood, Rain Gutters, Storage, Fenced Yard
Garage Spaces 1.0
Fence Fenced/Enclosed, Fenced
Utilities Available for Electric Range, for Electric Dryer, Washer Hookup
Roof Type Shingle
Total Parking Spaces 4
Garage Yes
Building
Foundation Concrete Perimeter
Sewer Public Sewer
Water Public
Others
Senior Community false
Read Less Info
Want to know what your home might be worth? Contact us for a FREE valuation!

Our team is ready to help you sell your home for the highest possible price ASAP
Bought with Shelly Hardy • Brick & Mortar
Get More Information
Ryan Askew
Sales Associate | License ID: 9578345
Sales Associate License ID: 9578345



