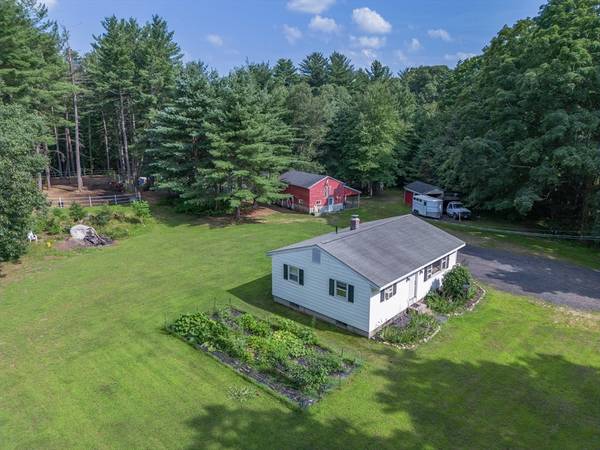For more information regarding the value of a property, please contact us for a free consultation.
Key Details
Sold Price $360,000
Property Type Single Family Home
Sub Type Single Family Residence
Listing Status Sold
Purchase Type For Sale
Square Footage 864 sqft
Price per Sqft $416
MLS Listing ID 73271966
Sold Date 09/06/24
Style Ranch
Bedrooms 2
Full Baths 1
HOA Y/N false
Year Built 1960
Annual Tax Amount $4,436
Tax Year 2024
Lot Size 10.500 Acres
Acres 10.5
Property Description
Rare opportunity to own 10.5 acres conveniently located close to major highways and downtown, providing easy access to restaurants and shopping. The cozy ranch-style home is set back from the road, offering a sense of privacy and tranquility. The land is a blend of cleared and wooded areas, giving you the flexibility to enjoy open spaces as well as the beauty of natural woods. Whether you're looking for a place to relax, explore, or possibly expand, this property offers ample room to accommodate your vision. Additionally, the property includes a three-stall horse barn, complete with a storage area for hay and tack. This feature is perfect for horse enthusiasts. The barn and land's setup allows for various agricultural or recreational uses, making it an ideal choice for anyone looking to embrace a rural lifestyle close to urban conveniences. First showings at open house Saturday 8/3 12-2pm. Highest & Best by 12pm noon Tuesday 8/6/24
Location
State MA
County Hampden
Area Wyben
Zoning RA
Direction GPS
Rooms
Basement Full, Interior Entry, Bulkhead, Concrete
Primary Bedroom Level First
Kitchen Flooring - Laminate, Dining Area, Balcony / Deck, Breakfast Bar / Nook, Exterior Access, Remodeled, Slider
Interior
Interior Features Internet Available - Broadband
Heating Forced Air, Oil, Pellet Stove
Cooling None
Appliance Electric Water Heater, Water Heater, Range, Refrigerator, Washer, Dryer
Laundry In Basement, Electric Dryer Hookup, Washer Hookup
Basement Type Full,Interior Entry,Bulkhead,Concrete
Exterior
Exterior Feature Deck - Wood, Storage, Barn/Stable, Paddock, Horses Permitted
Community Features Shopping, Golf, Conservation Area, Highway Access, Public School
Utilities Available for Electric Oven, for Electric Dryer, Washer Hookup
Roof Type Shingle
Total Parking Spaces 8
Garage No
Building
Lot Description Wooded, Cleared, Level
Foundation Concrete Perimeter
Sewer Private Sewer
Water Private
Architectural Style Ranch
Others
Senior Community false
Read Less Info
Want to know what your home might be worth? Contact us for a FREE valuation!

Our team is ready to help you sell your home for the highest possible price ASAP
Bought with Kylene Canon-Smith • Canon Real Estate, Inc.
Get More Information
Ryan Askew
Sales Associate | License ID: 9578345
Sales Associate License ID: 9578345



