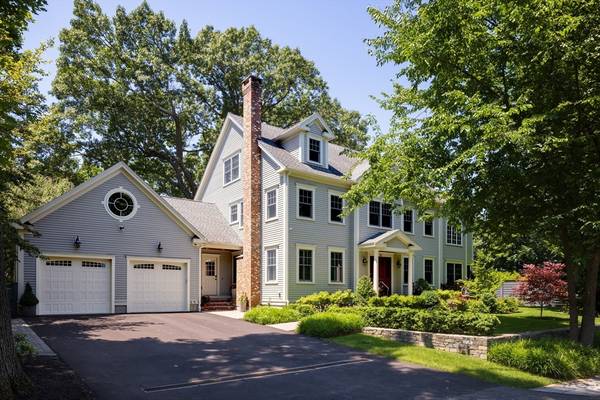For more information regarding the value of a property, please contact us for a free consultation.
Key Details
Sold Price $3,500,000
Property Type Single Family Home
Sub Type Single Family Residence
Listing Status Sold
Purchase Type For Sale
Square Footage 6,436 sqft
Price per Sqft $543
MLS Listing ID 73257538
Sold Date 09/06/24
Style Colonial
Bedrooms 6
Full Baths 7
HOA Y/N false
Year Built 2012
Annual Tax Amount $35,074
Tax Year 2024
Lot Size 0.520 Acres
Acres 0.52
Property Description
This gorgeous 2012 newer construction home sits on a level half acre lot in a convenient Waban location only 1/2 mile to the Woodland T stop and under a mile to Angier & Waban Village. Enjoy your own private sport court and lush manicured grounds. Spacious living and dining rooms welcome you to the home, along with an oversized kitchen with an island, high-end appliances and a sun-filled breakfast room with sliders to the deck & fenced yard. Off the kitchen is a perfect family room, plus a hallway to the first floor office/bedroom, full bath & mudroom with direct entry to the two car garage. Upstairs find an enviable primary suite with vaulted ceilings, a fireplace, dual dressing rooms & a great en suite bath, plus 3 more bedrooms with en suite baths & a laundry room. Perfect for longer terms guests, the 3rd level has a great room, bedroom and full bathroom. The finished lower level is the ultimate hang out space with a theater, game room, gym, 2 kitchenettes, bonus room & a full bath.
Location
State MA
County Middlesex
Area Waban
Zoning SR2
Direction Varick or Agawan Road to Neshobe
Rooms
Family Room Closet/Cabinets - Custom Built, Flooring - Hardwood
Basement Full, Finished
Primary Bedroom Level Second
Dining Room Flooring - Hardwood, Wainscoting
Kitchen Closet/Cabinets - Custom Built, Flooring - Hardwood, Dining Area, Balcony / Deck, Pantry, Countertops - Stone/Granite/Solid, Kitchen Island, Breakfast Bar / Nook, Second Dishwasher, Slider, Stainless Steel Appliances
Interior
Interior Features Closet, Closet/Cabinets - Custom Built, Countertops - Stone/Granite/Solid, Wet bar, Bathroom - Full, Office, Mud Room, Game Room, Media Room, Bathroom, Exercise Room, Central Vacuum, Wet Bar, Walk-up Attic
Heating Forced Air, Natural Gas
Cooling Central Air, 3 or More
Flooring Flooring - Hardwood, Flooring - Marble, Laminate, Flooring - Stone/Ceramic Tile
Fireplaces Number 3
Fireplaces Type Family Room, Living Room, Master Bedroom
Appliance Gas Water Heater, Tankless Water Heater, Range, Oven, Dishwasher, Disposal, Microwave, Refrigerator, Washer, Dryer, Wine Refrigerator, Vacuum System, Range Hood, Stainless Steel Appliance(s), Wine Cooler
Laundry Flooring - Stone/Ceramic Tile, Countertops - Stone/Granite/Solid, Second Floor, Electric Dryer Hookup, Washer Hookup
Basement Type Full,Finished
Exterior
Exterior Feature Deck, Rain Gutters, Professional Landscaping, Sprinkler System, Fenced Yard
Garage Spaces 2.0
Fence Fenced/Enclosed, Fenced
Community Features Public Transportation, Park, Walk/Jog Trails, Golf, Medical Facility, Highway Access, Public School, T-Station
Utilities Available for Gas Range, for Electric Oven, for Electric Dryer, Washer Hookup
Roof Type Shingle
Total Parking Spaces 4
Garage Yes
Building
Lot Description Level
Foundation Concrete Perimeter
Sewer Public Sewer
Water Public
Schools
Elementary Schools Angier
Middle Schools Brown
High Schools Newton South
Others
Senior Community false
Read Less Info
Want to know what your home might be worth? Contact us for a FREE valuation!

Our team is ready to help you sell your home for the highest possible price ASAP
Bought with Celine Sellam • Coldwell Banker Realty - Brookline
Get More Information
Ryan Askew
Sales Associate | License ID: 9578345
Sales Associate License ID: 9578345



