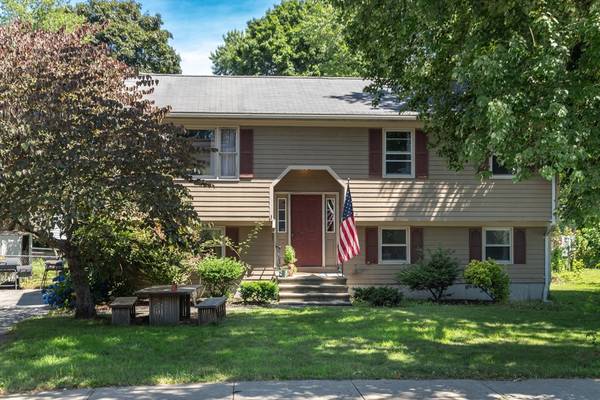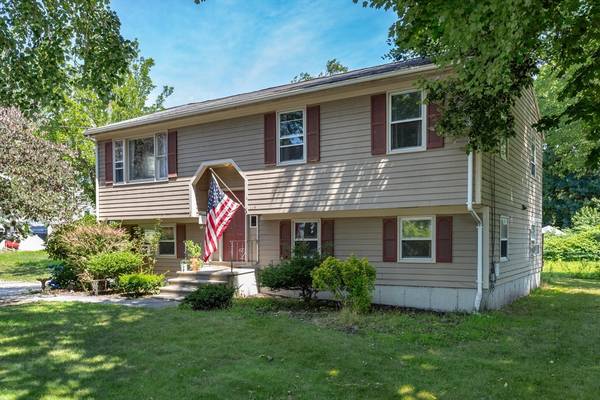For more information regarding the value of a property, please contact us for a free consultation.
Key Details
Sold Price $475,000
Property Type Multi-Family
Sub Type 2 Family - 2 Units Up/Down
Listing Status Sold
Purchase Type For Sale
Square Footage 2,016 sqft
Price per Sqft $235
MLS Listing ID 73266196
Sold Date 09/06/24
Bedrooms 5
Full Baths 2
Year Built 1980
Annual Tax Amount $5,300
Tax Year 2024
Lot Size 0.270 Acres
Acres 0.27
Property Description
**Seller has requested offer deadline of Monday, 7/22 at 5pm. 114 Emory St is a 2-family home, conveniently located on a sidewalk-lined street in Attleboro's town center; 2 blocks from Sturdy Memorial Hospital & a mile from the Attleboro Train! The exterior presents as a traditional raised ranch style home, yet once through the front door you'll realize the investment opportunities it presents. Upstairs unit offers 3 bedrooms, full bath & an open-concept kitchen/dining/living room. Sliding door off the kitchen opens to a sun-drenched 3-season porch & private deck. Lower level unit offers 2 bedrooms, full bath & an open-concept kitchen/dining/living room. Shared laundry room located in a lower level common area. Please note: one water line services this property from the street, however each unit has its own hot water tank. Each unit also has its own electric meter…great opportunity for an investor, multigenerational buyers or owner/occupied looking for additional rental income!!!
Location
State MA
County Bristol
Zoning Gen Res
Direction use GPS, located on one-way street version of rt 118
Interior
Interior Features Ceiling Fan(s), Bathroom With Tub & Shower, Slider, Living Room, Kitchen, Living RM/Dining RM Combo
Heating Electric
Cooling None
Appliance Range, Dishwasher, Refrigerator
Laundry Electric Dryer Hookup, Washer Hookup
Exterior
Exterior Feature Balcony/Deck
Community Features Public Transportation, Shopping, Park, Medical Facility, Laundromat, Highway Access, House of Worship, Public School, T-Station, Sidewalks
Utilities Available for Electric Range, for Electric Oven, for Electric Dryer, Washer Hookup
Roof Type Shingle
Total Parking Spaces 6
Garage No
Building
Lot Description Corner Lot, Level
Story 2
Foundation Concrete Perimeter
Sewer Public Sewer
Water Public
Others
Senior Community false
Acceptable Financing Contract
Listing Terms Contract
Read Less Info
Want to know what your home might be worth? Contact us for a FREE valuation!

Our team is ready to help you sell your home for the highest possible price ASAP
Bought with Lisa Bailey • Berkshire Hathaway HomeServices Evolution Properties
Get More Information
Ryan Askew
Sales Associate | License ID: 9578345
Sales Associate License ID: 9578345



