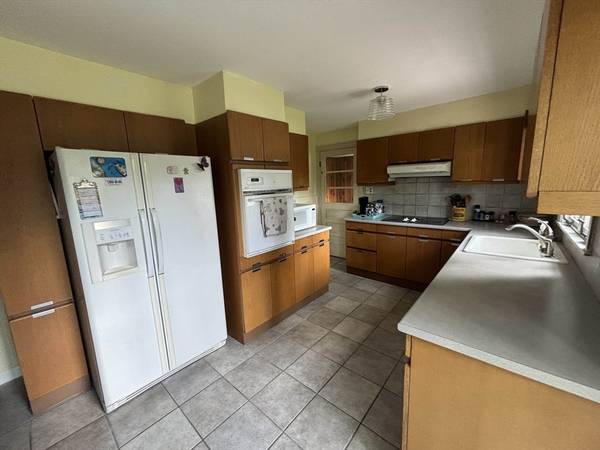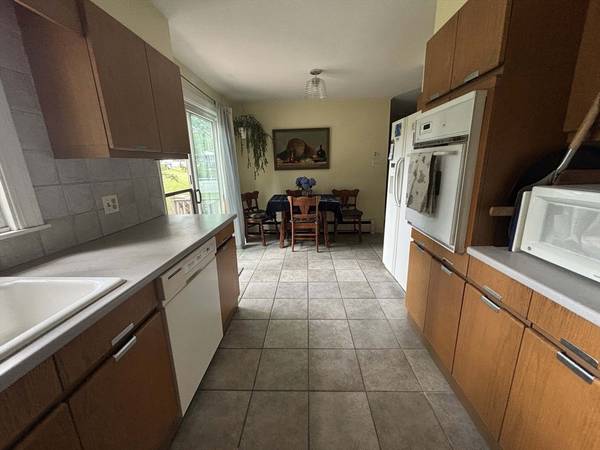For more information regarding the value of a property, please contact us for a free consultation.
Key Details
Sold Price $585,000
Property Type Single Family Home
Sub Type Single Family Residence
Listing Status Sold
Purchase Type For Sale
Square Footage 2,408 sqft
Price per Sqft $242
MLS Listing ID 73265385
Sold Date 09/06/24
Style Raised Ranch
Bedrooms 3
Full Baths 1
Half Baths 1
HOA Y/N false
Year Built 1960
Annual Tax Amount $5,918
Tax Year 2024
Lot Size 0.290 Acres
Acres 0.29
Property Description
Take a peak at this well cared for Raised Ranch. Ready for your Summer parties! Located in a fabulous neighborhood, this wonderful home with same owners for 30yrs, features 3 Beds & 1.75 Baths with over 2400 sqf of living area. Finished basement with a full second kitchen and 3/4 bath. The home sits on a large level lot and is highlighted by its perennial plantings and protective trees. Sellers have done many upgrades and improvements within last 6 years, including all new High Efficiency Oil heating system, New Roof, and Siding, and much more. This home awaits its new owners to make it their own and enjoy all North Andover has to offer. Located directly across from Roche Farm, a great place for a stroll. Convenient access to Rte 495, Rte 133, and Public Schools, all at fantastic price price point you won't regret!
Location
State MA
County Essex
Zoning R4
Direction Mass Ave to Waverly Rd to Wood Lane
Rooms
Basement Full, Finished, Sump Pump
Primary Bedroom Level First
Interior
Interior Features 3/4 Bath, Kitchen
Heating Baseboard, Oil, Wood Stove
Cooling Window Unit(s)
Flooring Hardwood
Fireplaces Number 2
Appliance Water Heater, Range, Dishwasher, Disposal, Refrigerator, Freezer
Laundry In Basement, Electric Dryer Hookup
Basement Type Full,Finished,Sump Pump
Exterior
Exterior Feature Deck - Wood, Fenced Yard
Garage Spaces 1.0
Fence Fenced/Enclosed, Fenced
Community Features Shopping, Highway Access, Public School
Utilities Available for Electric Range, for Electric Dryer
Roof Type Shingle
Total Parking Spaces 4
Garage Yes
Building
Foundation Block
Sewer Public Sewer
Water Public
Others
Senior Community false
Read Less Info
Want to know what your home might be worth? Contact us for a FREE valuation!

Our team is ready to help you sell your home for the highest possible price ASAP
Bought with Stefanie Boudreau • Berkshire Hathaway HomeServices Verani Realty Methuen
Get More Information
Ryan Askew
Sales Associate | License ID: 9578345
Sales Associate License ID: 9578345



