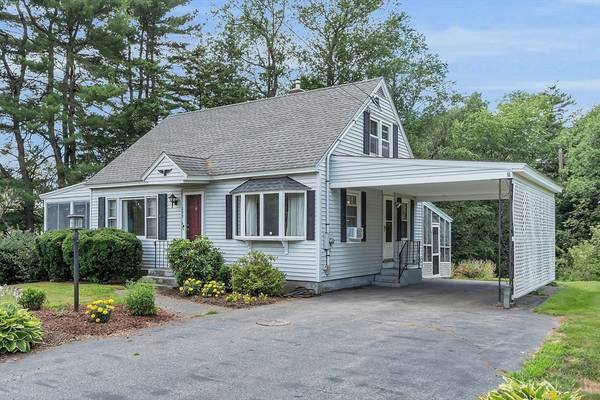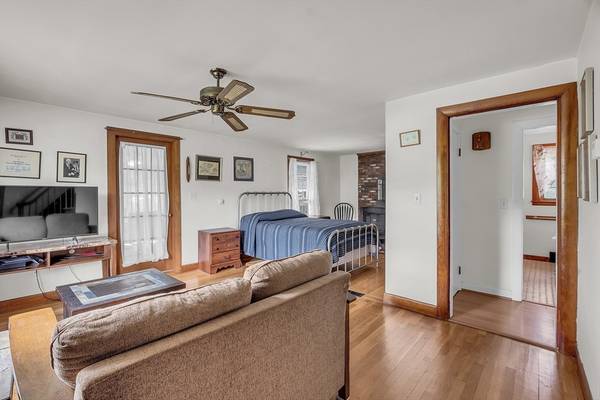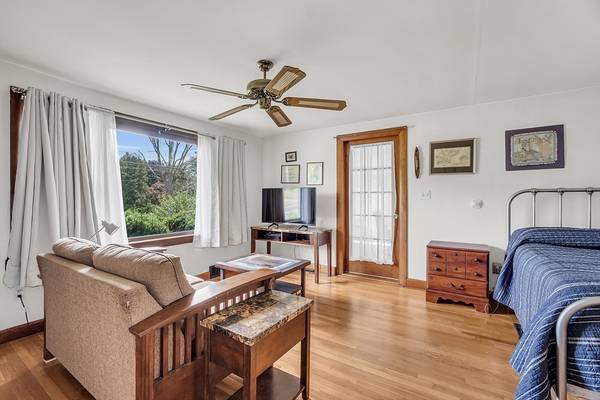For more information regarding the value of a property, please contact us for a free consultation.
Key Details
Sold Price $400,000
Property Type Single Family Home
Sub Type Single Family Residence
Listing Status Sold
Purchase Type For Sale
Square Footage 936 sqft
Price per Sqft $427
MLS Listing ID 73265394
Sold Date 09/06/24
Style Cape
Bedrooms 2
Full Baths 1
HOA Y/N false
Year Built 1957
Annual Tax Amount $4,758
Tax Year 2024
Lot Size 0.580 Acres
Acres 0.58
Property Description
Welcome to this charming cape-style home nestled on a spacious 0.58-acre lot. Step into a front-to-back living room featuring hardwood floors and a cozy wood stove. Relax or entertain in the inviting three-season room, perfect for enjoying the outdoors in comfort. The kitchen boasts plenty of cabinets and a pantry leading to the dining room, which enjoys abundant natural light through its large bay window and features hardwood flooring. A partially finished basement offers versatile additional living or storage space. Outside, find a finished barn with wood stove and power. Great space for a workshop. New Granby ECM high efficiency FHA system (2023). Enjoy the serene and private setting, with plenty of outdoor space for gardening and outdoor activities. Conveniently located close to shopping, highway access, the commuter train, area restaurants, and local recreational spots, this home offers both comfort and accessibility.
Location
State MA
County Worcester
Zoning RES
Direction Prospect St to Harvard or Old Union Turnpike to Harvard St
Rooms
Basement Full, Partially Finished, Concrete
Primary Bedroom Level Second
Dining Room Ceiling Fan(s), Flooring - Hardwood, Window(s) - Bay/Bow/Box
Kitchen Ceiling Fan(s), Flooring - Laminate, Pantry, Remodeled
Interior
Interior Features Ceiling Fan(s), Sun Room, Bonus Room
Heating Forced Air, Oil, Wood
Cooling None
Flooring Flooring - Vinyl
Appliance Water Heater, Range, Dishwasher, Refrigerator, Washer
Laundry In Basement
Basement Type Full,Partially Finished,Concrete
Exterior
Exterior Feature Porch - Enclosed, Porch - Screened, Storage, Garden
Garage Spaces 1.0
Roof Type Shingle
Total Parking Spaces 4
Garage Yes
Building
Lot Description Wooded
Foundation Concrete Perimeter
Sewer Private Sewer
Water Public
Architectural Style Cape
Others
Senior Community false
Read Less Info
Want to know what your home might be worth? Contact us for a FREE valuation!

Our team is ready to help you sell your home for the highest possible price ASAP
Bought with Kim Tabor • Coldwell Banker Realty - Leominster
Get More Information
Ryan Askew
Sales Associate | License ID: 9578345
Sales Associate License ID: 9578345



