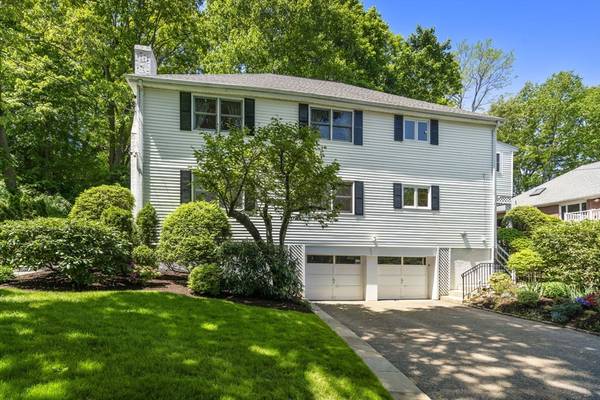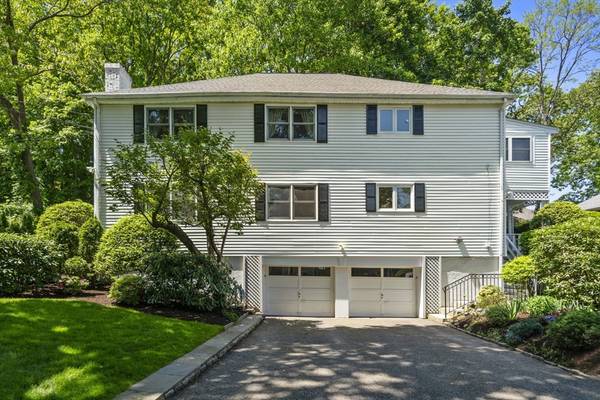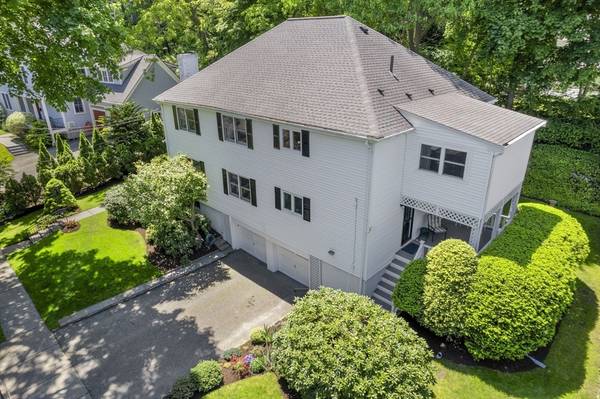For more information regarding the value of a property, please contact us for a free consultation.
Key Details
Sold Price $1,600,000
Property Type Multi-Family
Sub Type Multi Family
Listing Status Sold
Purchase Type For Sale
Square Footage 3,548 sqft
Price per Sqft $450
MLS Listing ID 73243693
Sold Date 09/06/24
Bedrooms 6
Full Baths 2
Half Baths 1
Year Built 1950
Annual Tax Amount $13,614
Tax Year 2024
Lot Size 8,276 Sqft
Acres 0.19
Property Description
Rarely available 2-family home with attached two-car garage in the heart of Newtonville. Owner-occupied for nearly 50 years, this well cared for gem retains its original charm and spacious layouts. Unit 1 features 3 bedrooms, 1 bath, and an open living/dining room. Unit 2 offers 3 bedrooms, 1.5 baths, a kitchen with vaulted ceilings, a family room/guest bedroom addition, central A/C and generous built-ins. Lush greenery and mature plantings create a relaxing ambiance, appealing to both owner-occupants and investors. Each unit has separate laundry facilities and replacement windows throughout. Ample storage and potential for expansion in the basement and walk-up attic. Ideally located near Cabot Elementary, Newton North High, BC Law, the commuter train, Edmands Park, numerous houses of worship and easy access to the Mass Pike. This fantastic property combines convenience, charm, and investment potential in one of Newtonville's most desirable areas. Don't miss this unique opportunity!
Location
State MA
County Middlesex
Area Newtonville
Zoning MR1
Direction Cabot to Withington
Rooms
Basement Garage Access
Interior
Interior Features Cedar Closet(s), Stone/Granite/Solid Counters, Open Floorplan, Walk-Up Attic, Cathedral/Vaulted Ceilings, Storage, Kitchen, Laundry Room, Living RM/Dining RM Combo, Family Room
Heating Central, Unit Control
Cooling Central Air, Unit Control
Flooring Wood, Carpet, Laminate
Fireplaces Number 2
Appliance Range, Dishwasher, Microwave, Refrigerator, Freezer
Laundry Washer Hookup, Dryer Hookup
Basement Type Garage Access
Exterior
Exterior Feature Balcony/Deck, Sprinkler System
Garage Spaces 2.0
Community Features Public Transportation, Shopping, Pool, Tennis Court(s), Park, Walk/Jog Trails, Golf, Highway Access, House of Worship, Private School, Public School, University
Roof Type Shingle
Total Parking Spaces 2
Garage Yes
Building
Lot Description Other
Story 3
Foundation Concrete Perimeter
Sewer Public Sewer
Water Public
Others
Senior Community false
Read Less Info
Want to know what your home might be worth? Contact us for a FREE valuation!

Our team is ready to help you sell your home for the highest possible price ASAP
Bought with O & C Homes Team • William Raveis R.E. & Home Services
Get More Information
Ryan Askew
Sales Associate | License ID: 9578345
Sales Associate License ID: 9578345



