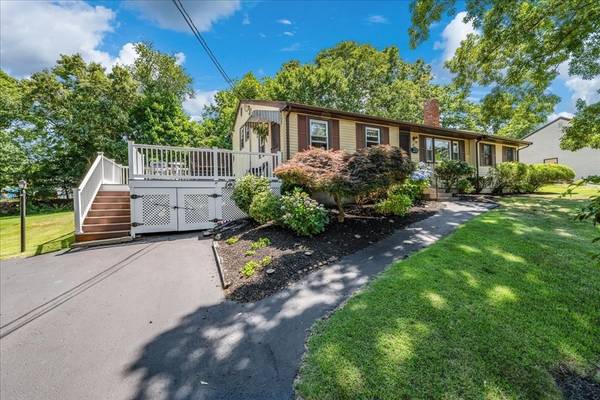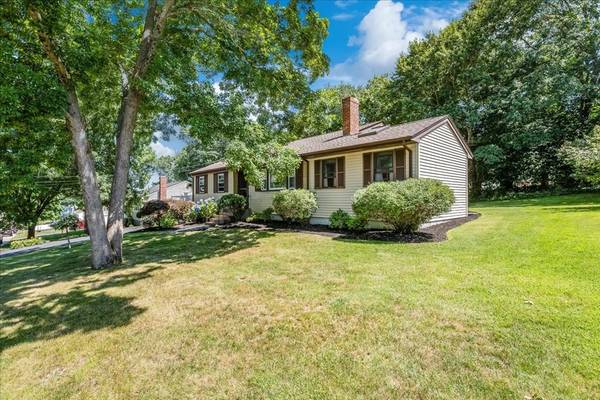For more information regarding the value of a property, please contact us for a free consultation.
Key Details
Sold Price $560,000
Property Type Single Family Home
Sub Type Single Family Residence
Listing Status Sold
Purchase Type For Sale
Square Footage 1,558 sqft
Price per Sqft $359
MLS Listing ID 73262217
Sold Date 09/04/24
Bedrooms 3
Full Baths 2
HOA Y/N false
Year Built 1969
Annual Tax Amount $5,109
Tax Year 2024
Lot Size 0.300 Acres
Acres 0.3
Property Description
Welcome home! This warm and inviting front-to-back split is perfectly situated on a level lot in a quiet, sought-after neighborhood. The house shines with many quality updates. The kitchen features beadboard walls, Corian counters, white cabinets, and a tile backsplash. Both bathrooms have been tastefully updated with tile, new fixtures, and solid surfaces. Interior highlights include gleaming hardwood floors, a brick fireplace, a vaulted beamed family room with skylights and recessed lighting, a walk-out basement, and more! The front yard boasts lovely curb appeal with impeccable grounds and mature, manicured plantings. The spacious backyard includes a large composite deck, a storage shed, and plenty of privacy. The exterior is maintenance-free! Recent improvements include a new roof, front windows, the deck, heating, and A/C. This home is turn-key and ready for new memories! It's minutes from Ames Nowell State Park, shopping, highways, golf, and more. Not to be missed!
Location
State MA
County Plymouth
Zoning R1C
Direction North Quincy to Maplewood Cir
Rooms
Family Room Skylight, Cathedral Ceiling(s), Beamed Ceilings, Flooring - Hardwood, High Speed Internet Hookup, Recessed Lighting
Primary Bedroom Level Second
Dining Room Flooring - Hardwood
Kitchen Flooring - Stone/Ceramic Tile, Dining Area, Countertops - Stone/Granite/Solid, Countertops - Upgraded, Chair Rail, Country Kitchen, Exterior Access, Beadboard
Interior
Interior Features Internet Available - Broadband, High Speed Internet
Heating Forced Air, Natural Gas
Cooling Central Air
Fireplaces Number 1
Fireplaces Type Dining Room
Appliance Range, Dishwasher, Microwave, Refrigerator, Washer, Dryer
Laundry In Basement, Electric Dryer Hookup, Washer Hookup
Exterior
Exterior Feature Porch, Deck, Rain Gutters, Storage
Community Features Public Transportation, Park, Walk/Jog Trails, Medical Facility, Conservation Area, Highway Access
Utilities Available for Gas Range, for Electric Dryer, Washer Hookup
Roof Type Shingle
Total Parking Spaces 4
Garage No
Building
Lot Description Cleared
Foundation Concrete Perimeter
Sewer Public Sewer
Water Public
Others
Senior Community false
Read Less Info
Want to know what your home might be worth? Contact us for a FREE valuation!

Our team is ready to help you sell your home for the highest possible price ASAP
Bought with Jennifer Christie • A.C.B. Realty Inc.
Get More Information
Ryan Askew
Sales Associate | License ID: 9578345
Sales Associate License ID: 9578345



