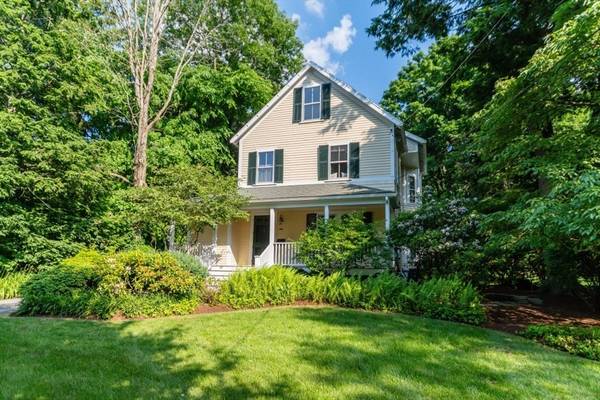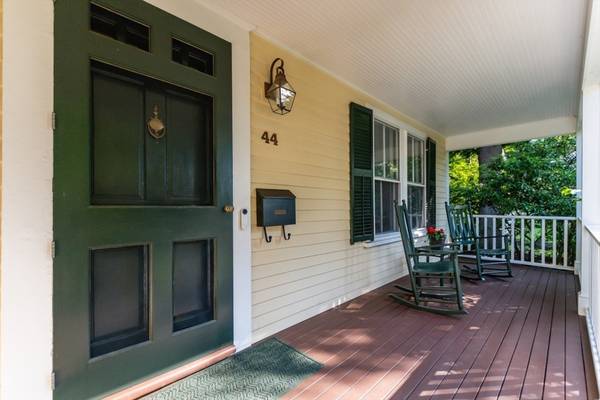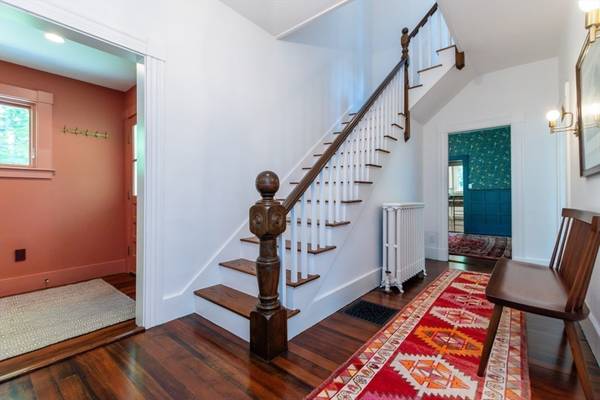For more information regarding the value of a property, please contact us for a free consultation.
Key Details
Sold Price $2,135,000
Property Type Single Family Home
Sub Type Single Family Residence
Listing Status Sold
Purchase Type For Sale
Square Footage 2,976 sqft
Price per Sqft $717
MLS Listing ID 73254997
Sold Date 09/05/24
Style Victorian
Bedrooms 4
Full Baths 2
Half Baths 2
HOA Y/N false
Year Built 1882
Annual Tax Amount $19,698
Tax Year 2024
Lot Size 0.300 Acres
Acres 0.3
Property Description
*OPEN SUN 12-2* A meticulously maintained Monroe Hill residence is nestled under majestic trees on a picturesque street. This light-filled home in one of Lexington's most desirable neighborhoods, just moments from the Center and high school. Impeccably designed, the home offers elegant simplicity for modern living. A double living room with a rebuilt fireplace leads to an open kitchen and den with custom white cabinets, granite countertops, a built-in SubZero refrigerator and a Wolf stove. The 1st floor includes a wainscoted dining room, butler's pantry, half bath, and mudroom. Upstairs, the airy primary suite features two walk-in closets, an office/sitting room with natural light, and a luxurious marble-top ¾ bath. Two large bedrooms and a bath complete the 2nd floor, while the 3rd floor boasts a fourth bedroom, half bath, and exercise room. A lush backyard with mature plantings and a serene bluestone patio offers ideal outdoor space for relaxation and gatherings.
Location
State MA
County Middlesex
Zoning RS
Direction Highland or Mass Ave to Bloomfield
Rooms
Family Room Flooring - Hardwood, French Doors, Lighting - Pendant
Basement Full, Interior Entry, Sump Pump, Concrete, Unfinished
Primary Bedroom Level Second
Dining Room Flooring - Hardwood, Wainscoting
Kitchen Flooring - Hardwood
Interior
Interior Features Bathroom - Half, Den, Bathroom, Exercise Room, Mud Room, Internet Available - Broadband
Heating Steam, Radiant, Oil
Cooling Central Air
Flooring Wood, Tile, Flooring - Wood, Flooring - Stone/Ceramic Tile
Fireplaces Number 1
Fireplaces Type Living Room
Appliance Water Heater, Tankless Water Heater, Range, Dishwasher, Disposal, Refrigerator, Washer, Dryer, Range Hood
Laundry Flooring - Stone/Ceramic Tile, First Floor, Electric Dryer Hookup
Basement Type Full,Interior Entry,Sump Pump,Concrete,Unfinished
Exterior
Exterior Feature Porch, Patio, Rain Gutters, Storage, Decorative Lighting
Community Features Public Transportation, Shopping, Public School, Sidewalks
Utilities Available for Electric Range, for Electric Dryer
Roof Type Shingle,Rubber
Total Parking Spaces 4
Garage No
Building
Foundation Concrete Perimeter, Stone
Sewer Public Sewer
Water Public
Architectural Style Victorian
Others
Senior Community false
Read Less Info
Want to know what your home might be worth? Contact us for a FREE valuation!

Our team is ready to help you sell your home for the highest possible price ASAP
Bought with Mark Lesses Group • Coldwell Banker Realty - New England Home Office
Get More Information
Ryan Askew
Sales Associate | License ID: 9578345
Sales Associate License ID: 9578345



