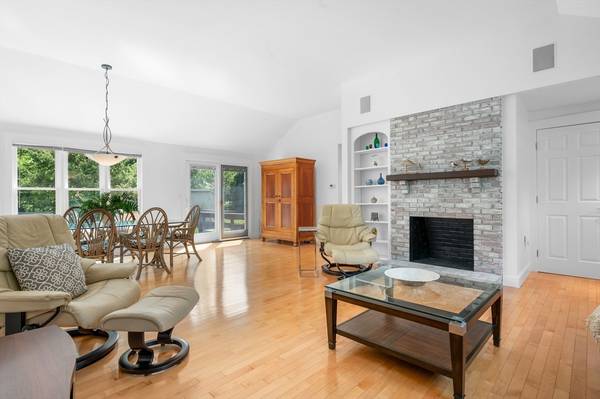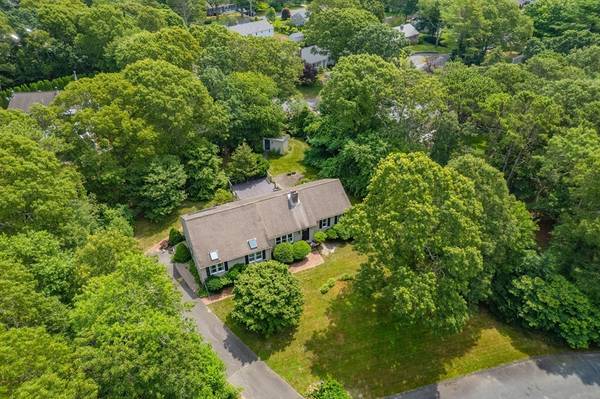For more information regarding the value of a property, please contact us for a free consultation.
Key Details
Sold Price $700,000
Property Type Single Family Home
Sub Type Single Family Residence
Listing Status Sold
Purchase Type For Sale
Square Footage 1,810 sqft
Price per Sqft $386
MLS Listing ID 73271343
Sold Date 09/09/24
Style Ranch
Bedrooms 3
Full Baths 2
Half Baths 1
HOA Y/N false
Year Built 1985
Annual Tax Amount $4,645
Tax Year 2024
Lot Size 0.500 Acres
Acres 0.5
Property Description
Spacious ranch on a ½ acre lot tucked away on a cul de sac! Offers a large great room with vaulted ceilings and gorgeous maple floors! The living area is graced by a wood-burning fireplace, built-ins, and an adjacent dining area with lots of room for big holiday gatherings! The kitchen boasts granite counters, a pantry, breakfast bar, a 2nd prep sink, and an island with a 6-burner gas cooktop! Light streams in the 4 windows and 4 skylights above the sink. The main BR offers a vaulted ceiling, maple floors, and an en suite bath with a walk-in shower plus 2 closets—1 is walk-in with laundry hookup! There is a guest bath and 2 guest rooms--1 has a half bath. The layout is perfect for entertaining and retirement or vacation home living. 2 sliders lead to a huge deck and yard as well as the outdoor shower and a shed. Irrigation, central AC, gas hot water heat, alarm, and a huge, unfinished basement complete the wish list! Please see the video! Agents/buyers to confirm details.
Location
State MA
County Barnstable
Zoning RES
Direction From Winslow Gray to Buck Island Rd. To Lake Rd. East, to Burnaby to #12 on right.
Rooms
Basement Full, Interior Entry, Bulkhead, Unfinished
Primary Bedroom Level Main
Dining Room Cathedral Ceiling(s), Flooring - Hardwood, Exterior Access, Open Floorplan, Slider
Kitchen Skylight, Cathedral Ceiling(s), Flooring - Hardwood, Pantry, Countertops - Stone/Granite/Solid, Countertops - Upgraded, Wet Bar, Exterior Access, Open Floorplan, Recessed Lighting, Stainless Steel Appliances, Gas Stove
Interior
Heating Baseboard, Natural Gas
Cooling Central Air
Flooring Wood, Tile, Carpet
Fireplaces Number 1
Fireplaces Type Living Room
Appliance Gas Water Heater, Water Heater, Oven, Dishwasher, Range, Refrigerator
Laundry Washer Hookup
Basement Type Full,Interior Entry,Bulkhead,Unfinished
Exterior
Exterior Feature Deck, Patio, Rain Gutters, Professional Landscaping, Sprinkler System, Outdoor Shower
Utilities Available for Gas Range, Washer Hookup
Waterfront Description Beach Front,Lake/Pond,Sound,Beach Ownership(Public)
Roof Type Shingle
Total Parking Spaces 5
Garage No
Waterfront Description Beach Front,Lake/Pond,Sound,Beach Ownership(Public)
Building
Lot Description Cleared, Level
Foundation Concrete Perimeter
Sewer Inspection Required for Sale, Private Sewer
Water Public
Others
Senior Community false
Read Less Info
Want to know what your home might be worth? Contact us for a FREE valuation!

Our team is ready to help you sell your home for the highest possible price ASAP
Bought with Jean Senat • Keller Williams Realty
Get More Information
Ryan Askew
Sales Associate | License ID: 9578345
Sales Associate License ID: 9578345



