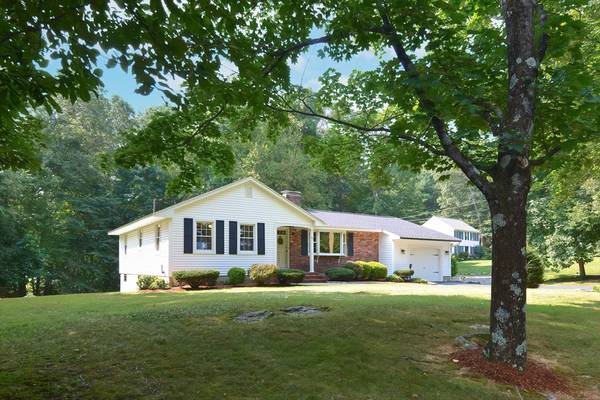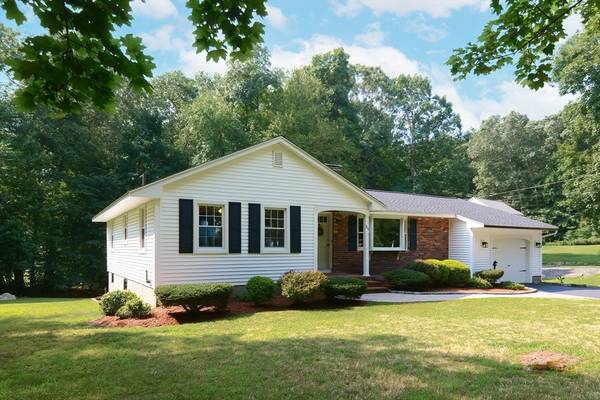For more information regarding the value of a property, please contact us for a free consultation.
Key Details
Sold Price $485,000
Property Type Single Family Home
Sub Type Single Family Residence
Listing Status Sold
Purchase Type For Sale
Square Footage 1,371 sqft
Price per Sqft $353
MLS Listing ID 73278031
Sold Date 09/09/24
Style Ranch
Bedrooms 3
Full Baths 1
HOA Y/N false
Year Built 1968
Annual Tax Amount $4,226
Tax Year 2024
Lot Size 1.450 Acres
Acres 1.45
Property Description
Come on home to this lovely ranch on over an acre! Newly vinyl sided, new roof and many new windows make this home ready for its new owners and saves YOU lots of $$. Enter onto your front porch and into the large, fireplaced living room complete with bay window. Around the corner is a spacious kitchen with solid wood cabinets and an ample eating area. The kitchen leads to an enclosed 4 season sunroom with beautiful views of the back yard and woods. Down the hall are 3 nice sized bedroooms, each with hardwood floors. The bathroom was remodeled with a large beautiful shower, and is complete with linen closet and double vanity. Cedar closet in hall for extra storage. Most rooms are freshly painted too! There is much to love about this home - one owner has cared for it and loved it for many years. Come make it yours! SHOWINGS START TODAY!
Location
State MA
County Worcester
Zoning RC
Direction Rte 146 to Rte 16 exit, to Rte 122 to High St
Rooms
Basement Full, Walk-Out Access, Interior Entry, Concrete
Primary Bedroom Level First
Kitchen Flooring - Vinyl, Dining Area
Interior
Interior Features Sun Room
Heating Baseboard, Oil
Cooling Central Air
Flooring Tile, Vinyl, Hardwood, Flooring - Wall to Wall Carpet
Fireplaces Number 1
Appliance Oven, Dishwasher, Microwave, Range, Refrigerator, Washer, Dryer
Laundry In Basement, Electric Dryer Hookup, Washer Hookup
Basement Type Full,Walk-Out Access,Interior Entry,Concrete
Exterior
Exterior Feature Porch, Screens
Garage Spaces 1.0
Community Features Shopping, Stable(s), Golf, Medical Facility, Laundromat, Highway Access, House of Worship, Private School, Public School
Utilities Available for Electric Range, for Electric Dryer, Washer Hookup
Roof Type Shingle
Total Parking Spaces 6
Garage Yes
Building
Lot Description Cleared
Foundation Concrete Perimeter
Sewer Private Sewer
Water Public
Architectural Style Ranch
Schools
Elementary Schools Uxbridge
Middle Schools Uxbridge
High Schools Uxbridge
Others
Senior Community false
Acceptable Financing Contract
Listing Terms Contract
Read Less Info
Want to know what your home might be worth? Contact us for a FREE valuation!

Our team is ready to help you sell your home for the highest possible price ASAP
Bought with Jeffrey Fontaine • Fontaine Real Estate, Inc.
Get More Information
Ryan Askew
Sales Associate | License ID: 9578345
Sales Associate License ID: 9578345



