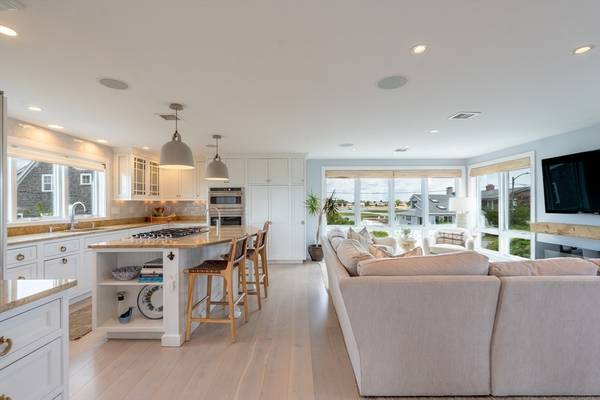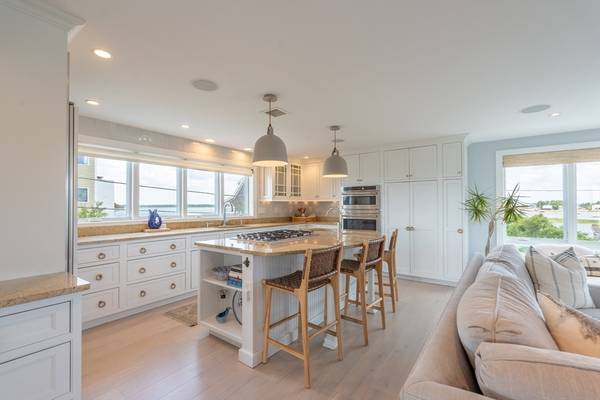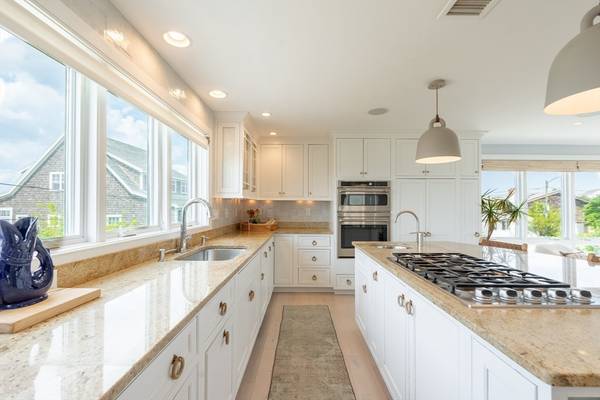For more information regarding the value of a property, please contact us for a free consultation.
Key Details
Sold Price $2,000,000
Property Type Single Family Home
Sub Type Single Family Residence
Listing Status Sold
Purchase Type For Sale
Square Footage 2,500 sqft
Price per Sqft $800
MLS Listing ID 73274942
Sold Date 09/10/24
Style Colonial
Bedrooms 6
Full Baths 4
HOA Y/N false
Year Built 1948
Annual Tax Amount $13,523
Tax Year 2024
Lot Size 0.270 Acres
Acres 0.27
Property Description
This Plum Island gem is more than just a home; it's a lifestyle. Experience the best of coastal living with easy access to nearby beaches, nature trails, and the vibrant community of Newburyport. Nestled in a serene location with panoramic views of the Merrimac River and surrounding marshlands, this home is a true oasis for those seeking tranquility and elegance. The second floor boasts an open concept kitchen and living area, perfect for entertaining and family gatherings. The gourmet kitchen is a chef's delight, featuring top-of-the-line appliances, granite countertops, and a large island that seamlessly flows into the living area. Large windows flood the space with natural light and offer stunning views of the river and basin. The detached in-law apartment is located above the heated two-car garage. Complete with a kitchenette, living area, bedroom, and bathroom, it's perfect for guests, extended family, or as a potential rental opportunity. OH Sat-Sun 8/10&11 from 11a-1pm.
Location
State MA
County Essex
Zoning RES
Direction Take the road off the end of the cul-de-sac on Old Point Rd.
Rooms
Basement Full, Interior Entry, Bulkhead, Sump Pump
Primary Bedroom Level First
Dining Room Flooring - Hardwood, Window(s) - Picture, French Doors, Deck - Exterior
Kitchen Flooring - Hardwood, Pantry, Open Floorplan, Recessed Lighting, Gas Stove
Interior
Interior Features In-Law Floorplan, Central Vacuum, Internet Available - Unknown
Heating Radiant, Heat Pump
Cooling Central Air, 3 or More, Ductless
Flooring Hardwood
Appliance Water Heater, Range, Dishwasher, Disposal, Microwave, Refrigerator, Washer, Dryer
Laundry First Floor, Electric Dryer Hookup, Washer Hookup
Basement Type Full,Interior Entry,Bulkhead,Sump Pump
Exterior
Exterior Feature Porch, Deck, Patio, Covered Patio/Deck, Outdoor Shower
Garage Spaces 2.0
Community Features Shopping, Park, Bike Path, Conservation Area, Public School
Utilities Available for Gas Range, for Electric Dryer, Washer Hookup
Waterfront Description Waterfront,Beach Front,River,Dock/Mooring,Marsh,Ocean,River,0 to 1/10 Mile To Beach,Beach Ownership(Public)
Roof Type Shingle
Total Parking Spaces 7
Garage Yes
Waterfront Description Waterfront,Beach Front,River,Dock/Mooring,Marsh,Ocean,River,0 to 1/10 Mile To Beach,Beach Ownership(Public)
Building
Foundation Block, Irregular
Sewer Public Sewer
Water Public
Others
Senior Community false
Acceptable Financing Contract
Listing Terms Contract
Read Less Info
Want to know what your home might be worth? Contact us for a FREE valuation!

Our team is ready to help you sell your home for the highest possible price ASAP
Bought with Jamie Dee Frontiero • William Raveis Real Estate
Get More Information
Ryan Askew
Sales Associate | License ID: 9578345
Sales Associate License ID: 9578345



