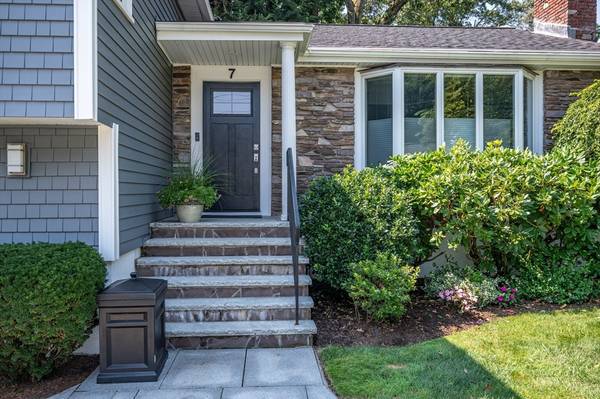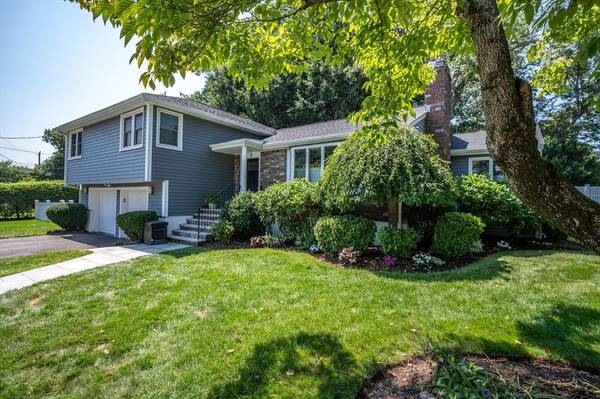For more information regarding the value of a property, please contact us for a free consultation.
Key Details
Sold Price $1,830,000
Property Type Single Family Home
Sub Type Single Family Residence
Listing Status Sold
Purchase Type For Sale
Square Footage 2,499 sqft
Price per Sqft $732
MLS Listing ID 73274741
Sold Date 09/11/24
Style Contemporary
Bedrooms 3
Full Baths 3
HOA Y/N false
Year Built 1953
Annual Tax Amount $13,436
Tax Year 2024
Lot Size 10,890 Sqft
Acres 0.25
Property Description
It's all been done for you! This property had undergone numerous renovations from top to bottom, inside and out! Enjoy peace of mind with a new roof, siding, and newer windows that enhance energy efficiency. The bright, main level open floor plan includes a dining area + stunning living room, perfect for gatherings. The kitchen is a chef's dream: custom cabinetry, granite countertops, a large island, + new appliances. Adjacent to the living room is a sunroom/office with French doors for privacy. Upstairs, all 3 bedrooms are filled with light from corner windows. The bathrooms have been updated. The lower level boasts a family room w/ exterior access and natural light, leading to a full bathroom, a large bonus room (currently used as a bedroom) + a fresh laundry room.Gleaming floors and recessed lighting throughout. The large level lot features an open area plus a fenced-in yard for kids + pets. Direct entry 2c garage w ample storage. Near Newton South, Oak Hill, Brown. Move right in!
Location
State MA
County Middlesex
Zoning SR2
Direction Dedham or Dudley to Greenwood to Sevland Road
Rooms
Family Room Flooring - Hardwood, Exterior Access, Recessed Lighting
Basement Full, Finished, Sump Pump
Primary Bedroom Level Second
Dining Room Flooring - Hardwood, Window(s) - Bay/Bow/Box, Open Floorplan, Recessed Lighting
Kitchen Closet/Cabinets - Custom Built, Flooring - Hardwood, Countertops - Stone/Granite/Solid, Kitchen Island, Exterior Access, Recessed Lighting, Stainless Steel Appliances, Lighting - Pendant
Interior
Interior Features Recessed Lighting, Sun Room, Bonus Room
Heating Central, Forced Air, Baseboard, Electric Baseboard, Oil
Cooling Central Air
Flooring Tile, Hardwood, Engineered Hardwood, Flooring - Hardwood, Flooring - Engineered Hardwood
Fireplaces Number 2
Fireplaces Type Dining Room
Appliance Water Heater
Laundry Flooring - Stone/Ceramic Tile, Sink, In Basement
Basement Type Full,Finished,Sump Pump
Exterior
Exterior Feature Porch, Patio, Professional Landscaping, Sprinkler System, Garden
Garage Spaces 2.0
Fence Fenced/Enclosed
Roof Type Shingle
Total Parking Spaces 4
Garage Yes
Building
Lot Description Corner Lot, Level
Foundation Concrete Perimeter
Sewer Public Sewer
Water Public
Schools
Elementary Schools Mem-Spaulding
Middle Schools Oak Hill
High Schools South
Others
Senior Community false
Read Less Info
Want to know what your home might be worth? Contact us for a FREE valuation!

Our team is ready to help you sell your home for the highest possible price ASAP
Bought with Zhonghui Zhu • Keller Williams Realty
Get More Information
Ryan Askew
Sales Associate | License ID: 9578345
Sales Associate License ID: 9578345



