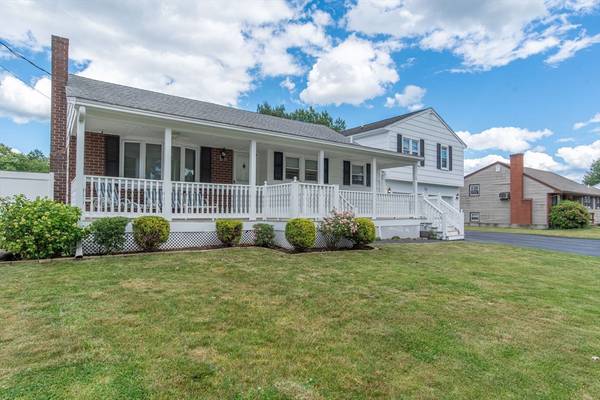For more information regarding the value of a property, please contact us for a free consultation.
Key Details
Sold Price $657,000
Property Type Single Family Home
Sub Type Single Family Residence
Listing Status Sold
Purchase Type For Sale
Square Footage 2,036 sqft
Price per Sqft $322
MLS Listing ID 73246337
Sold Date 09/10/24
Bedrooms 4
Full Baths 2
Half Baths 1
HOA Y/N false
Year Built 1976
Annual Tax Amount $5,827
Tax Year 2024
Lot Size 10,018 Sqft
Acres 0.23
Property Description
Great west side location. You are just minutes from route 24 and within 15 minutes to local commuter rail to Boston. Westgate mall and Good Samaritan hospital are 5 minutes away. The home features a newer roof, 3 zone forced hot water heat, Central AC by heat pump, Generack whole house generator and for those evenings when you need to relax a 1year old hot tub. you have a 2 car garage and a second garage or work shop that is heated. To top everything off you also get a 5 room in-law above the garage. This house was made for the extended family. Showings begin at first open house. Subject to satisfactory housing.Seller reserves the right to accept offers at any time Offers due by 12:00 Noon Monday
Location
State MA
County Plymouth
Zoning R
Direction Pleasant to Rangely Ave to left on Darren Dr to Right on Westhaven
Rooms
Family Room Flooring - Vinyl
Basement Full, Partially Finished
Primary Bedroom Level Second
Kitchen Flooring - Laminate, Countertops - Stone/Granite/Solid
Interior
Interior Features In-Law Floorplan
Heating Central, Hot Water, Heat Pump, Oil
Cooling Central Air, Heat Pump
Flooring Wood, Carpet, Laminate
Fireplaces Number 1
Fireplaces Type Family Room, Living Room
Appliance Water Heater, Oven, Dishwasher, Microwave, Range
Basement Type Full,Partially Finished
Exterior
Exterior Feature Porch, Patio, Hot Tub/Spa
Garage Spaces 3.0
Community Features Public Transportation, Shopping, Park, Medical Facility, Highway Access
Roof Type Shingle
Total Parking Spaces 4
Garage Yes
Building
Foundation Concrete Perimeter
Sewer Public Sewer
Water Public
Others
Senior Community false
Read Less Info
Want to know what your home might be worth? Contact us for a FREE valuation!

Our team is ready to help you sell your home for the highest possible price ASAP
Bought with Bonnie Shidler • Conway - Headquarters
Get More Information
Ryan Askew
Sales Associate | License ID: 9578345
Sales Associate License ID: 9578345



