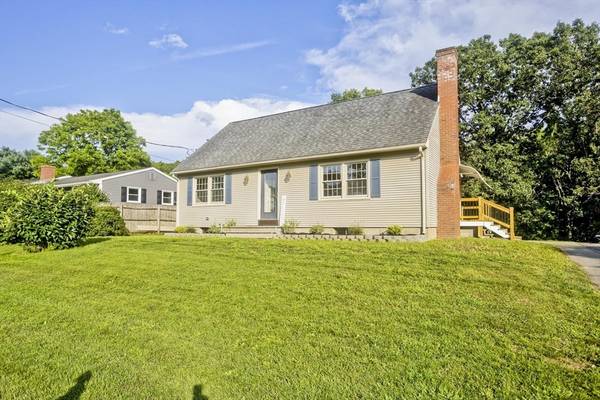For more information regarding the value of a property, please contact us for a free consultation.
Key Details
Sold Price $380,000
Property Type Single Family Home
Sub Type Single Family Residence
Listing Status Sold
Purchase Type For Sale
Square Footage 1,740 sqft
Price per Sqft $218
MLS Listing ID 73270827
Sold Date 09/11/24
Style Cape
Bedrooms 4
Full Baths 1
HOA Y/N false
Year Built 1967
Annual Tax Amount $4,269
Tax Year 2024
Lot Size 0.340 Acres
Acres 0.34
Property Description
Just in time! Totally renovated Cape in sought after location off Burnett Road! Nothing to do but move right in! Brand new kitchen with Shaker cabinets, granite countertops, tile backsplash and stainless steel appliances. Gorgeous view the slider in dining area that opens to fantastic deck overlooking large private yard with babbling brook and wooded view! Spacious living room and a bonus family room with fireplace in the walkout basement! Need 4 bedrooms? We've got them! Full bath with double vanity and linen closet, brand new vinyl plank flooring throughout first floor, brand new carpet upstairs! Large bedrooms, storage shed, sprinkler system...the list keeps going! Set in great location in back of neighborhood near the dead end cul-de-sac! Peaceful country setting that's just minutes from all highway highway access to give you the best of both worlds! Schedule your showing today and be in your new home before Fall! *Highest & Best offers due by 6:00 pm on Sat 8/3/2024.*
Location
State MA
County Hampden
Zoning Res
Direction Burnett Road to Loomis Drive to Murphy Lane.
Rooms
Basement Full, Partially Finished, Walk-Out Access
Primary Bedroom Level First
Kitchen Dining Area, Balcony / Deck, Countertops - Stone/Granite/Solid, Exterior Access
Interior
Interior Features Internet Available - Broadband, High Speed Internet
Heating Radiant, Electric
Cooling None
Fireplaces Number 1
Fireplaces Type Family Room
Appliance Electric Water Heater, Water Heater, Range, Dishwasher, Microwave, Refrigerator, Plumbed For Ice Maker
Laundry In Basement, Electric Dryer Hookup, Washer Hookup
Basement Type Full,Partially Finished,Walk-Out Access
Exterior
Exterior Feature Deck, Rain Gutters, Storage, Sprinkler System, Screens
Community Features Park, Walk/Jog Trails, Golf, Highway Access, Public School
Utilities Available for Electric Range, for Electric Oven, for Electric Dryer, Washer Hookup, Icemaker Connection
Waterfront Description Waterfront,Other (See Remarks)
Roof Type Shingle
Total Parking Spaces 4
Garage No
Waterfront Description Waterfront,Other (See Remarks)
Building
Lot Description Cul-De-Sac
Foundation Concrete Perimeter
Sewer Private Sewer
Water Public
Architectural Style Cape
Schools
Elementary Schools Litwin
Middle Schools Dupont
Others
Senior Community false
Read Less Info
Want to know what your home might be worth? Contact us for a FREE valuation!

Our team is ready to help you sell your home for the highest possible price ASAP
Bought with Chantz Mclean • Coldwell Banker Realty - Western MA
Get More Information
Ryan Askew
Sales Associate | License ID: 9578345
Sales Associate License ID: 9578345



