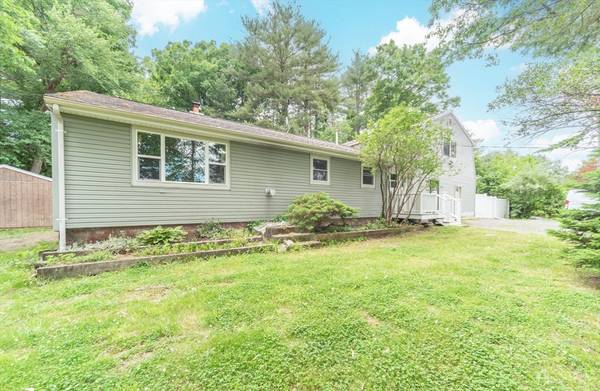For more information regarding the value of a property, please contact us for a free consultation.
Key Details
Sold Price $550,000
Property Type Single Family Home
Sub Type Single Family Residence
Listing Status Sold
Purchase Type For Sale
Square Footage 1,832 sqft
Price per Sqft $300
MLS Listing ID 73251967
Sold Date 09/11/24
Style Ranch
Bedrooms 4
Full Baths 2
Half Baths 1
HOA Y/N false
Year Built 1968
Annual Tax Amount $6,826
Tax Year 2024
Lot Size 0.510 Acres
Acres 0.51
Property Description
PRICE IMPROVEMENT!! Possibilities are endless!! Set on just over a half acre since this expansive 4 bedroom ranch with converted garage used for workshop/storage and an in-law upstairs! The main house has a nice eat-in kitchen, living room, an updated full bath w/glass shower stall, main bedroom with 1/2 bath and 2 large bedrooms finish off the first floor. The basement has plenty of potential to finish if more space is needed. The converted garage is now home to a large workshop and additional storage space with a bonus "in law" w/o kitchen upstairs! Wood deck off the back overlooks a level backyard and 2 sheds for more storage. This is a great home in a great location close to commuter rail stations, major routes and lots of choices for restaurants in the area. Don't let this one get away!
Location
State MA
County Plymouth
Zoning 100
Direction Central St to Washington St or Plymouth St to Washington St
Rooms
Basement Full, Bulkhead, Sump Pump, Unfinished
Primary Bedroom Level First
Kitchen Flooring - Laminate, Dining Area, Countertops - Stone/Granite/Solid
Interior
Interior Features Cathedral Ceiling(s), Recessed Lighting, Entrance Foyer, Bonus Room
Heating Forced Air, Oil
Cooling Window Unit(s)
Flooring Tile, Laminate, Hardwood, Flooring - Stone/Ceramic Tile, Flooring - Hardwood
Appliance Water Heater, Range, Dishwasher, Microwave
Laundry In Basement, Electric Dryer Hookup, Washer Hookup
Basement Type Full,Bulkhead,Sump Pump,Unfinished
Exterior
Exterior Feature Deck - Wood, Storage
Community Features Shopping, Park, Walk/Jog Trails, Stable(s), Laundromat, House of Worship, Public School, T-Station, University
Utilities Available for Electric Range, for Electric Oven, for Electric Dryer, Washer Hookup
Roof Type Shingle
Total Parking Spaces 3
Garage Yes
Building
Lot Description Wooded, Level
Foundation Concrete Perimeter
Sewer Private Sewer
Water Public
Schools
High Schools Eb High
Others
Senior Community false
Acceptable Financing Contract
Listing Terms Contract
Read Less Info
Want to know what your home might be worth? Contact us for a FREE valuation!

Our team is ready to help you sell your home for the highest possible price ASAP
Bought with Darren Moore • Today Real Estate, Inc.
Get More Information

Ryan Askew
Sales Associate | License ID: 9578345
Sales Associate License ID: 9578345



