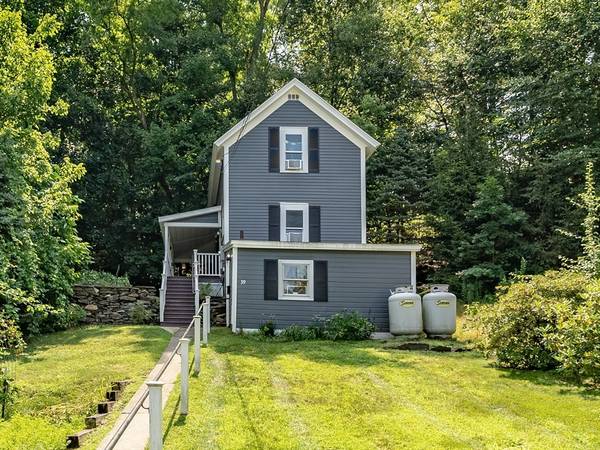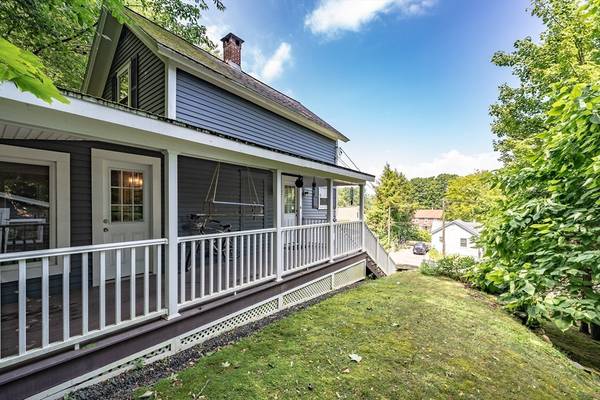For more information regarding the value of a property, please contact us for a free consultation.
Key Details
Sold Price $254,000
Property Type Single Family Home
Sub Type Single Family Residence
Listing Status Sold
Purchase Type For Sale
Square Footage 578 sqft
Price per Sqft $439
MLS Listing ID 73268299
Sold Date 09/09/24
Style Farmhouse
Bedrooms 2
Full Baths 1
HOA Y/N false
Year Built 1900
Annual Tax Amount $2,581
Tax Year 2024
Lot Size 4,791 Sqft
Acres 0.11
Property Description
OFFER DEADLINE: TUES, 7/30/24 at 12 noon. Do you have dreams of living in a small house that is easy to maintain while exuding charm and character? This 2BR/1BA home has a small footprint, but the spaces work very well. You will be greeted by a generous front porch, welcoming you to the home. The main floor consists of the living room and a well appointed kitchen with SS appliances and updated cabinets & counters. Rounding out the main level is the bathroom and a 3 season porch that provides access to the front porch and yard. Upstairs are the 2 bedrooms. For more usable space head to the lower level of the home where you find a heated bonus room with exterior access...perfect for home office or studio. Perched on a little hill, with off street parking and a lovely garden space, this home is just moments away from the quaint shops, restaurants and Shea Theater, all in downtown Turner's Falls! Showing begin at open houses. Sat & Sun, July 27 & 28, 12-2pm
Location
State MA
County Franklin
Zoning RS
Direction Use GPS
Rooms
Basement Full, Interior Entry, Concrete, Unfinished
Primary Bedroom Level Second
Kitchen Flooring - Laminate, Stainless Steel Appliances
Interior
Interior Features Bonus Room, Home Office
Heating Central, Forced Air, Propane
Cooling Window Unit(s), Dual
Flooring Vinyl, Laminate
Appliance Electric Water Heater, Range, Dishwasher, Disposal, Refrigerator, Washer, Dryer
Laundry In Basement, Washer Hookup
Basement Type Full,Interior Entry,Concrete,Unfinished
Exterior
Exterior Feature Porch, Storage, Screens, Garden
Community Features Public Transportation, Shopping, Park, Walk/Jog Trails, Medical Facility, Laundromat, Conservation Area, Highway Access, House of Worship, Public School
Utilities Available for Electric Range, for Electric Oven, Washer Hookup
Roof Type Shingle
Total Parking Spaces 2
Garage No
Building
Lot Description Sloped
Foundation Stone
Sewer Public Sewer
Water Public
Architectural Style Farmhouse
Others
Senior Community false
Read Less Info
Want to know what your home might be worth? Contact us for a FREE valuation!

Our team is ready to help you sell your home for the highest possible price ASAP
Bought with Sarah Shipman • 5 College REALTORS® Northampton
Get More Information
Ryan Askew
Sales Associate | License ID: 9578345
Sales Associate License ID: 9578345



