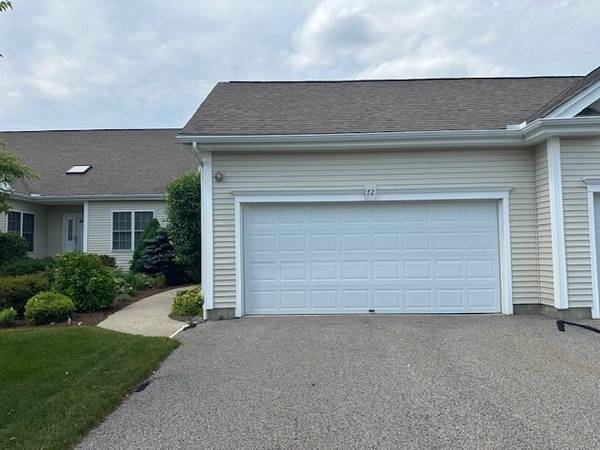For more information regarding the value of a property, please contact us for a free consultation.
Key Details
Sold Price $545,000
Property Type Condo
Sub Type Condominium
Listing Status Sold
Purchase Type For Sale
Square Footage 1,580 sqft
Price per Sqft $344
MLS Listing ID 73255587
Sold Date 09/10/24
Bedrooms 2
Full Baths 2
HOA Fees $487
Year Built 2002
Annual Tax Amount $5,993
Tax Year 2024
Property Description
Welcome to the Village at Orchard Meadows! A 55+community, with one level living at its best! When you enter the front door you are welcomed into a beautiful open floor plan. The formal dining room flows smoothly into the vaulted ceiling living room. Beautiful French doors lead to the exterior deck overlooking the professionally landscaped backyard equipped with inground sprinkler system.. The kitchen is loaded with cabinets and new appliances, an oversized breakfast room with vaulted ceiling and skylight offering direct access to the two-car garage. The Main bedroom has a soaring cathedral ceiling with large walk-in closet and laundry. The master bathroom contains a walk in shower and double sinks. The guest room/study has an adjacent full bath with a walk in shower. The expansive partially basement is roughed for a third bathroom and another 1000+ square feet of living area ready for finishing! Brand new water heater installed 2024, and several plumbing upgrades!
Location
State MA
County Worcester
Zoning RUB
Direction Rte 140 to Clews St to Grafton St to Orchard Meadow Dr
Rooms
Basement Y
Primary Bedroom Level Main, First
Dining Room Flooring - Wall to Wall Carpet
Kitchen Cathedral Ceiling(s), Ceiling Fan(s), Flooring - Stone/Ceramic Tile, Dining Area, Open Floorplan, Recessed Lighting
Interior
Interior Features High Speed Internet
Heating Forced Air
Cooling Central Air
Flooring Tile, Carpet
Appliance Range, Dishwasher, Microwave, Refrigerator, Freezer, Washer, Dryer
Laundry In Unit
Basement Type Y
Exterior
Exterior Feature Porch, Patio, Garden, Professional Landscaping, Sprinkler System
Garage Spaces 2.0
Community Features Public Transportation, Shopping, Tennis Court(s), Park, Walk/Jog Trails, Golf, Medical Facility, Bike Path, Conservation Area, Highway Access, House of Worship, T-Station, Adult Community
Roof Type Shingle
Total Parking Spaces 4
Garage Yes
Building
Story 2
Sewer Public Sewer
Water Public
Others
Senior Community true
Acceptable Financing Estate Sale
Listing Terms Estate Sale
Read Less Info
Want to know what your home might be worth? Contact us for a FREE valuation!

Our team is ready to help you sell your home for the highest possible price ASAP
Bought with The Arienti Group • RE/MAX Executive Realty
Get More Information
Ryan Askew
Sales Associate | License ID: 9578345
Sales Associate License ID: 9578345



