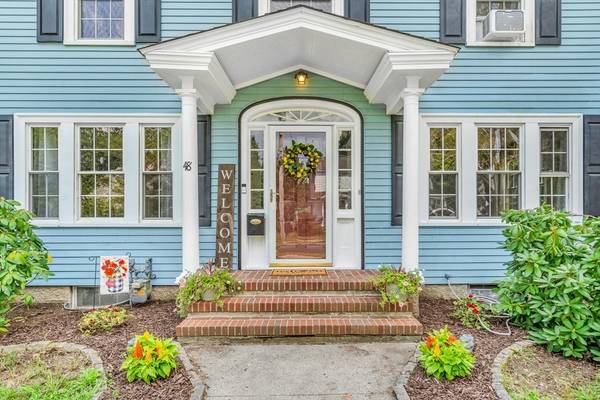For more information regarding the value of a property, please contact us for a free consultation.
Key Details
Sold Price $575,000
Property Type Single Family Home
Sub Type Single Family Residence
Listing Status Sold
Purchase Type For Sale
Square Footage 1,813 sqft
Price per Sqft $317
MLS Listing ID 73272013
Sold Date 09/13/24
Style Colonial
Bedrooms 5
Full Baths 1
Half Baths 1
HOA Y/N false
Year Built 1927
Annual Tax Amount $6,930
Tax Year 2024
Lot Size 0.420 Acres
Acres 0.42
Property Description
This delightful 4-5 bedroom vintage colonial home is filled with sunshine, character, and charm. The front-to-back living room features a cozy fireplace and leads to the glass filled, newly carpeted sunroom that adds a bright, versatile space. Hardwood floors are throughout most of the home. The inviting dining room includes a built-in china cabinet, perfect for entertaining. The kitchen offers a pantry and a convenient mudroom off the back of the house. Upstairs, you'll find four spacious bedrooms and a full bath, with the potential for a fifth bedroom or bonus room in the walk-up attic, which also provides extra storage space. The unfinished, walk-out basement offers storage and space for expansion. The property boasts an oversized deck, perfect for outdoor gatherings, and a fenced-in playground/firepit area on the side yard. A one-car garage at the rear of the property accommodates a small car or motorcycle. Ages of systems: Roof 2015; Weil-McLain boiler 2013; and H2O tank 2023.
Location
State MA
County Middlesex
Zoning SB
Direction Green Street to Florence or Central to Elm Court take left onto Florence
Rooms
Basement Full, Walk-Out Access, Concrete, Unfinished
Primary Bedroom Level Second
Dining Room Closet/Cabinets - Custom Built, Flooring - Hardwood, Chair Rail, Lighting - Overhead
Kitchen Flooring - Stone/Ceramic Tile, Pantry
Interior
Interior Features Ceiling Fan(s), Sun Room, Walk-up Attic
Heating Baseboard, Natural Gas
Cooling None
Flooring Tile, Carpet, Hardwood, Flooring - Wall to Wall Carpet
Fireplaces Number 1
Fireplaces Type Living Room
Appliance Gas Water Heater, Water Heater, Range, Dishwasher, Microwave, Refrigerator, Freezer
Laundry In Basement, Electric Dryer Hookup, Washer Hookup
Basement Type Full,Walk-Out Access,Concrete,Unfinished
Exterior
Exterior Feature Deck, Rain Gutters, Fenced Yard
Garage Spaces 1.0
Fence Fenced/Enclosed, Fenced
Community Features Shopping, Tennis Court(s), Park, Walk/Jog Trails, Golf, Bike Path, Highway Access, House of Worship, Public School
Utilities Available for Electric Range, for Electric Dryer, Washer Hookup
Roof Type Shingle
Total Parking Spaces 5
Garage Yes
Building
Foundation Concrete Perimeter
Sewer Public Sewer
Water Public
Architectural Style Colonial
Schools
Elementary Schools Farley
Middle Schools Quinn
High Schools Hhs
Others
Senior Community false
Read Less Info
Want to know what your home might be worth? Contact us for a FREE valuation!

Our team is ready to help you sell your home for the highest possible price ASAP
Bought with Peter Edwards • Hayden Rowe Properties
Get More Information
Ryan Askew
Sales Associate | License ID: 9578345
Sales Associate License ID: 9578345



