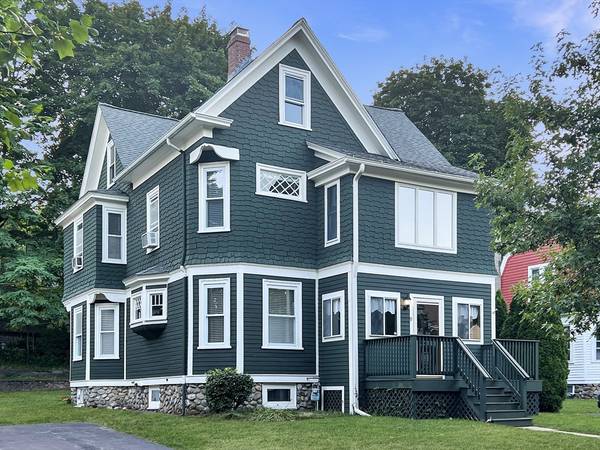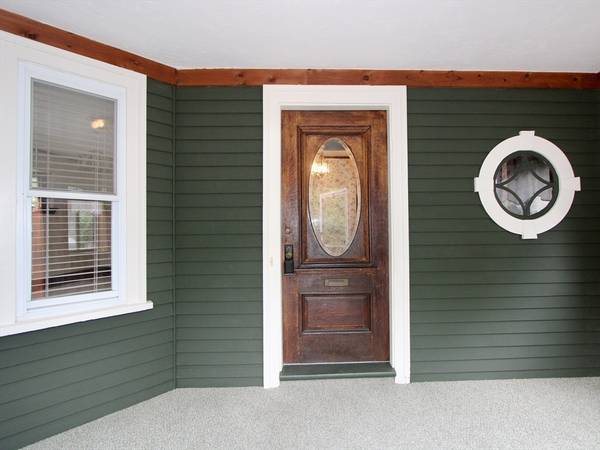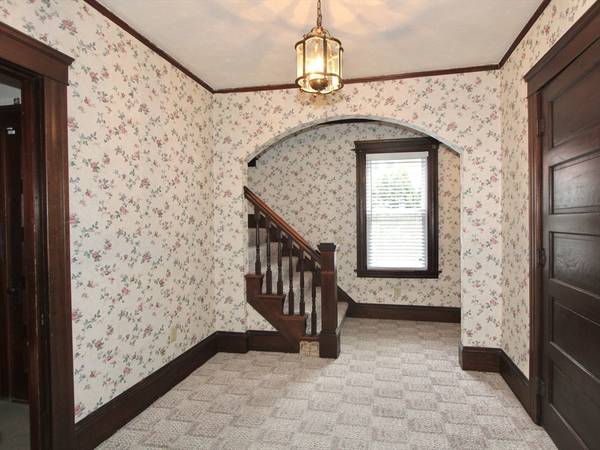For more information regarding the value of a property, please contact us for a free consultation.
Key Details
Sold Price $495,900
Property Type Single Family Home
Sub Type Single Family Residence
Listing Status Sold
Purchase Type For Sale
Square Footage 1,914 sqft
Price per Sqft $259
MLS Listing ID 73270883
Sold Date 09/13/24
Style Colonial,Victorian
Bedrooms 4
Full Baths 1
Half Baths 1
HOA Y/N false
Year Built 1910
Annual Tax Amount $5,833
Tax Year 2024
Lot Size 7,405 Sqft
Acres 0.17
Property Description
Discover this charming Queen Anne Style home in the coveted Newton Square neighborhood. Features include a large living room with pocket doors, a custom bay window, and an original wood/coal fireplace with a brass summer cover. Enjoy a spacious dining room with natural wood built-ins, a great kitchen with a beadboard pantry, and a modern half bath added in 2020. The mudroom leads to a 20' deck, while the Phone Room boasts a unique circular window. The second level offers four roomy bedrooms and an updated full bath. The huge walk-up attic provides the potential for expansion or ample storage. Additional highlights: a two-car garage, enclosed front porch, level yard, replacement windows, a 30-year roof (2005), updated plumbing (Pex), recent electrical panel, and updated wiring (no knob and tube). Conveniently walk to schools and the park with quick access to shopping and major routes.
Location
State MA
County Worcester
Zoning RS-7
Direction Intervale to Vassar
Rooms
Basement Full, Unfinished
Primary Bedroom Level Second
Dining Room Closet/Cabinets - Custom Built, Flooring - Hardwood, Flooring - Wall to Wall Carpet, Lighting - Overhead
Kitchen Flooring - Vinyl, Pantry
Interior
Heating Steam, Natural Gas
Cooling Window Unit(s)
Flooring Wood, Vinyl, Carpet
Fireplaces Number 1
Fireplaces Type Living Room
Appliance Tankless Water Heater, Range, Dishwasher, Refrigerator, Washer, Dryer
Laundry In Basement, Washer Hookup
Basement Type Full,Unfinished
Exterior
Exterior Feature Porch, Porch - Enclosed, Deck, Rain Gutters
Garage Spaces 2.0
Community Features Public Transportation, Shopping, Tennis Court(s), Park, Walk/Jog Trails, Golf, Medical Facility, Bike Path, Conservation Area, Highway Access, House of Worship, Private School, Public School, T-Station, University
Utilities Available for Electric Range, Washer Hookup
Roof Type Shingle
Total Parking Spaces 2
Garage Yes
Building
Foundation Stone
Sewer Public Sewer
Water Public
Others
Senior Community false
Read Less Info
Want to know what your home might be worth? Contact us for a FREE valuation!

Our team is ready to help you sell your home for the highest possible price ASAP
Bought with Diana Awuah • Century 21 XSELL REALTY
Get More Information
Ryan Askew
Sales Associate | License ID: 9578345
Sales Associate License ID: 9578345



