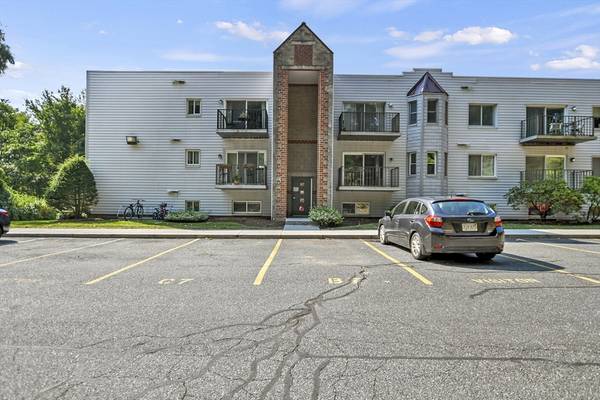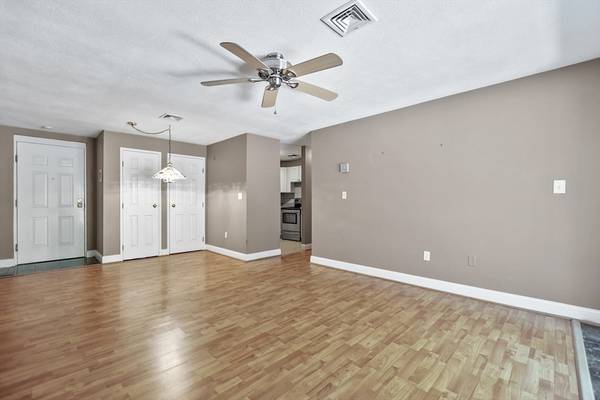For more information regarding the value of a property, please contact us for a free consultation.
Key Details
Sold Price $300,000
Property Type Condo
Sub Type Condominium
Listing Status Sold
Purchase Type For Sale
Square Footage 883 sqft
Price per Sqft $339
MLS Listing ID 73274881
Sold Date 09/13/24
Bedrooms 2
Full Baths 2
HOA Fees $347/mo
Year Built 1985
Annual Tax Amount $3,149
Tax Year 2024
Property Description
This condo in Hudson is move-in ready and waiting for you! With 2 bedrooms and 2 bathrooms, this is the perfect space that is located just minutes away from the town center and bustling shopping plazas. This condo combines the best of suburban tranquility with urban convenience. Featuring a spacious living area with direct access to an inviting exterior balcony, this home is ideal for relaxing or entertaining. The dining area, complete with a charming chandelier, adds an elegant touch to your meals. The cozy kitchen is efficient and functional. The primary bedroom offers a private retreat with an ensuite bathroom and a generous walk-in closet. The second bedroom boasts large windows that flood the room with natural light, and both bedrooms are equipped with ceiling fans for year-round comfort. Laundry features in the unit. Don't miss your chance to make this beautiful condo home!
Location
State MA
County Middlesex
Zoning CND
Direction Coolidge St to Central Street
Rooms
Basement N
Primary Bedroom Level First
Kitchen Flooring - Stone/Ceramic Tile, Stainless Steel Appliances
Interior
Heating Forced Air, Electric
Cooling Central Air
Flooring Tile, Vinyl, Carpet
Appliance Range, Refrigerator
Laundry Electric Dryer Hookup, Washer Hookup, First Floor, In Unit
Basement Type N
Exterior
Exterior Feature Balcony
Community Features Public Transportation, Shopping, Park, Walk/Jog Trails, Conservation Area, Highway Access, House of Worship, Public School
Roof Type Rubber
Total Parking Spaces 1
Garage No
Building
Story 1
Sewer Public Sewer
Water Public
Others
Pets Allowed Yes w/ Restrictions
Senior Community false
Pets Allowed Yes w/ Restrictions
Read Less Info
Want to know what your home might be worth? Contact us for a FREE valuation!

Our team is ready to help you sell your home for the highest possible price ASAP
Bought with Sirota Hudgins Team • Advisors Living - Sudbury
Get More Information
Ryan Askew
Sales Associate | License ID: 9578345
Sales Associate License ID: 9578345



