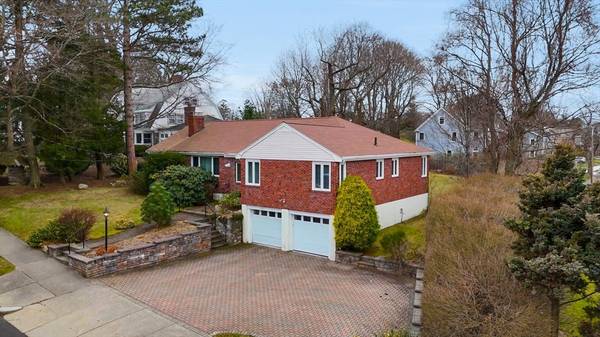For more information regarding the value of a property, please contact us for a free consultation.
Key Details
Sold Price $1,500,000
Property Type Single Family Home
Sub Type Single Family Residence
Listing Status Sold
Purchase Type For Sale
Square Footage 2,040 sqft
Price per Sqft $735
MLS Listing ID 73220797
Sold Date 08/27/24
Style Ranch
Bedrooms 3
Full Baths 2
Half Baths 1
HOA Y/N false
Year Built 1960
Annual Tax Amount $14,091
Tax Year 2024
Lot Size 0.340 Acres
Acres 0.34
Property Description
Beautiful and well maintained ranch in desirable neighborhood on Waverley Ave. Spacious rooms offering ample natural light throughout and one-level living. Stainless steel appliances in the kitchen with granite countertops and eating area. The dining room's elegant French doors leads out onto the oversized deck, which overlooks a gorgeous maple tree in the expansive backyard. Backyard, deck and patio are perfect for entertaining large crowds or hosting intimate gatherings. Living room boasts a wood burning fireplace, gleaming hardwood flooring, and a large picture window. Vast primary bedroom, with 2 closets and private bathroom with a tiled shower stall. 2 additional bedrooms include hardwood flooring and views of the backyard. 2 car garage leads into a full basement with laundry hookup, half bath, and tons of storage. Please allow 24 hours to present and review Offers.
Location
State MA
County Middlesex
Zoning SR2
Direction Across from Kenilworth St
Rooms
Family Room Flooring - Laminate
Basement Full, Partial, Partially Finished, Interior Entry, Garage Access, Concrete
Primary Bedroom Level Main, First
Dining Room Flooring - Hardwood, Balcony / Deck, French Doors, Deck - Exterior, Exterior Access, Lighting - Overhead
Kitchen Flooring - Laminate, Dining Area, Balcony / Deck, Balcony - Exterior, Countertops - Stone/Granite/Solid, Exterior Access, High Speed Internet Hookup, Stainless Steel Appliances, Washer Hookup, Lighting - Overhead
Interior
Interior Features Closet/Cabinets - Custom Built, Cable Hookup, High Speed Internet Hookup, Closet - Linen, Closet, Lighting - Overhead, Office, Entry Hall, Wired for Sound, Internet Available - Broadband, Internet Available - DSL, High Speed Internet
Heating Baseboard, Oil
Cooling Central Air
Flooring Tile, Laminate, Hardwood, Flooring - Hardwood
Fireplaces Number 2
Fireplaces Type Living Room
Appliance Water Heater, Range, Dishwasher, Disposal, Microwave
Laundry Closet - Walk-in, Closet - Cedar, Electric Dryer Hookup, Exterior Access, In Basement, Washer Hookup
Basement Type Full,Partial,Partially Finished,Interior Entry,Garage Access,Concrete
Exterior
Exterior Feature Porch - Enclosed, Deck - Wood, Patio, Rain Gutters, Storage, Sprinkler System, Garden
Garage Spaces 2.0
Community Features Public Transportation, Shopping, Pool, Tennis Court(s), Park, Walk/Jog Trails, Golf, Highway Access, House of Worship, Private School, Public School, T-Station, University
Utilities Available for Electric Range, for Electric Oven, for Electric Dryer, Washer Hookup
Roof Type Shingle
Total Parking Spaces 5
Garage Yes
Building
Lot Description Gentle Sloping
Foundation Concrete Perimeter
Sewer Public Sewer
Water Public
Architectural Style Ranch
Schools
Elementary Schools Ward
Middle Schools Bigelow
High Schools North
Others
Senior Community false
Read Less Info
Want to know what your home might be worth? Contact us for a FREE valuation!

Our team is ready to help you sell your home for the highest possible price ASAP
Bought with CASTLES UNLIMITED TEAM • eXp Realty
Get More Information
Ryan Askew
Sales Associate | License ID: 9578345
Sales Associate License ID: 9578345



