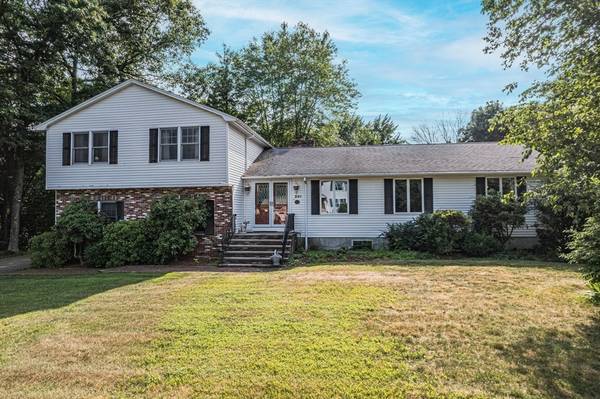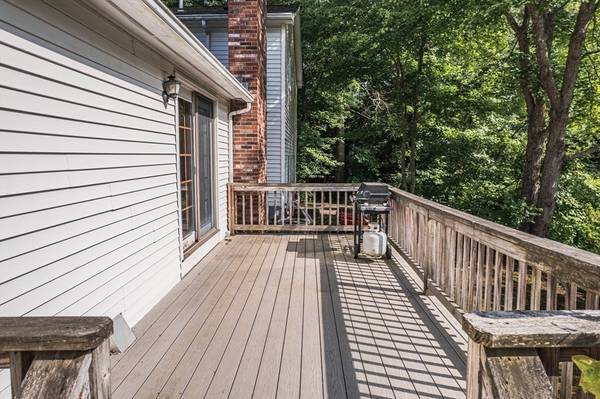For more information regarding the value of a property, please contact us for a free consultation.
Key Details
Sold Price $765,000
Property Type Single Family Home
Sub Type Single Family Residence
Listing Status Sold
Purchase Type For Sale
Square Footage 2,192 sqft
Price per Sqft $348
MLS Listing ID 73254861
Sold Date 09/13/24
Style Raised Ranch
Bedrooms 3
Full Baths 2
Half Baths 1
HOA Y/N false
Year Built 1987
Annual Tax Amount $8,778
Tax Year 2024
Lot Size 0.330 Acres
Acres 0.33
Property Description
Welcome to this inviting 3-bedroom, 2.5-bathroom, 3 CAR GARAGE HOME offering 2192 sq. ft. of comfortable living space. Nestled at the end of a tranquil PRIVATE DRIVEWAY. This home displays classic charm with a warm and welcoming living room WITH PLENTY OF NATURAL LIGHT, a formal dining area perfect for entertaining and a large FIREPLACE family room OPENING TO BACK DECK FOR SUMMER BBQs. Upstairs, the generous primary suite includes an en-suite bathroom, while the additional 2 bedrooms share a full bath providing plenty of space for family and guests. Outside the large yard is perfect for gardening, outdoor activities or simply relaxing in a peaceful setting. Located in desirable town of Wilmington. Don't miss the opportunity to make this beautiful property your new home!
Location
State MA
County Middlesex
Zoning R1
Direction Rte 93 to Rte 38 (Main St) to Clark St
Rooms
Family Room Ceiling Fan(s), Flooring - Wall to Wall Carpet, French Doors, Cable Hookup, Exterior Access, Lighting - Overhead
Basement Garage Access, Sump Pump, Concrete
Primary Bedroom Level Second
Dining Room Flooring - Wall to Wall Carpet, Window(s) - Bay/Bow/Box, Lighting - Overhead
Kitchen Ceiling Fan(s), Flooring - Hardwood, Dining Area, Cable Hookup, Lighting - Overhead
Interior
Heating Baseboard, Oil
Cooling Central Air
Flooring Tile, Carpet, Hardwood
Fireplaces Number 1
Fireplaces Type Family Room
Appliance Electric Water Heater, Range, Dishwasher, Microwave, Refrigerator, Freezer, Washer, Dryer
Laundry Electric Dryer Hookup
Basement Type Garage Access,Sump Pump,Concrete
Exterior
Exterior Feature Deck, Sprinkler System, Gazebo
Garage Spaces 3.0
Community Features Public Transportation, Highway Access, Public School
Utilities Available for Electric Dryer
Roof Type Shingle
Total Parking Spaces 5
Garage Yes
Building
Foundation Concrete Perimeter
Sewer Private Sewer
Water Public
Architectural Style Raised Ranch
Schools
Elementary Schools Boutwell
Middle Schools Wilmington Ms
High Schools Wilmington Hs
Others
Senior Community false
Read Less Info
Want to know what your home might be worth? Contact us for a FREE valuation!

Our team is ready to help you sell your home for the highest possible price ASAP
Bought with Jonathan Dean • J. Borstell Real Estate, Inc.
Get More Information
Ryan Askew
Sales Associate | License ID: 9578345
Sales Associate License ID: 9578345



