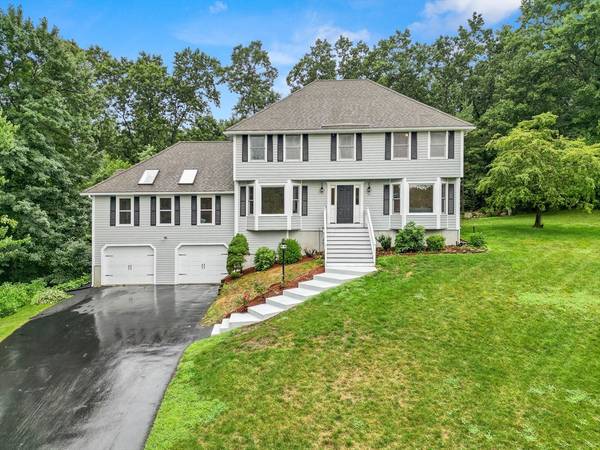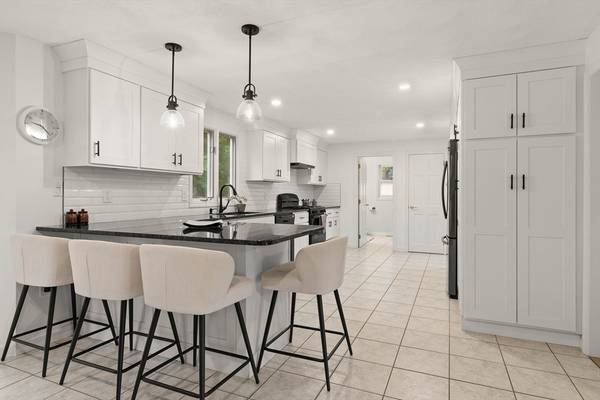For more information regarding the value of a property, please contact us for a free consultation.
Key Details
Sold Price $1,250,000
Property Type Single Family Home
Sub Type Single Family Residence
Listing Status Sold
Purchase Type For Sale
Square Footage 3,375 sqft
Price per Sqft $370
Subdivision Irongate
MLS Listing ID 73274541
Sold Date 09/16/24
Style Colonial
Bedrooms 4
Full Baths 2
Half Baths 1
HOA Y/N false
Year Built 1993
Annual Tax Amount $11,539
Tax Year 2024
Lot Size 0.610 Acres
Acres 0.61
Property Description
MOVE RIGHT INTO THIS PRISTINE 4-BEDROOM COLONIAL on a quiet cul-de-sac. One look says it all! Meticulously maintained with many upgrades. The first floor's open floor plan is inviting and flexible: sunny living room and formal dining room, beautifully renovated kitchen with dining area, new appliances, many cabinets, pantry with roll-outs, and coffee station. The step-down family room with high ceiling and fireplaace is a wonderful gathering place. The first floor laundry is conveniently tucked behind bifold doors in the renovated powder room. Upstairs is a spacious primary suite with walk-in closet and updated primary bath. 3 additional bedrooms and a renovated main bath with pretty tile and double vanity complete this level. The large L-shaped finished lower level creates a mudroom area + large playroom. Harwood throughout. Updates include: exterior painting, new composite deck, insulated windows, recessed lighting. See paperclip for a full list. Truly a home to love!
Location
State MA
County Essex
Zoning SRB
Direction North St. to Irongate Dr. to Pauline Dr.
Rooms
Family Room Skylight, Ceiling Fan(s), Vaulted Ceiling(s), Flooring - Hardwood, Window(s) - Picture, Cable Hookup, Open Floorplan, Recessed Lighting
Basement Full, Finished, Interior Entry, Garage Access, Radon Remediation System, Concrete
Primary Bedroom Level Second
Dining Room Flooring - Hardwood, Lighting - Overhead
Kitchen Closet/Cabinets - Custom Built, Flooring - Stone/Ceramic Tile, Dining Area, Balcony / Deck, Pantry, Countertops - Stone/Granite/Solid, Breakfast Bar / Nook, Deck - Exterior, Exterior Access, Open Floorplan, Recessed Lighting, Remodeled, Lighting - Pendant
Interior
Interior Features Recessed Lighting, Play Room
Heating Central, Forced Air, Electric Baseboard, Natural Gas
Cooling Central Air
Flooring Tile, Hardwood, Laminate
Fireplaces Number 1
Fireplaces Type Family Room
Appliance Gas Water Heater, Water Heater, Range, Dishwasher, Disposal, Microwave, Refrigerator
Laundry Main Level, Gas Dryer Hookup, Washer Hookup, First Floor
Basement Type Full,Finished,Interior Entry,Garage Access,Radon Remediation System,Concrete
Exterior
Exterior Feature Deck - Composite, Rain Gutters, Sprinkler System, Decorative Lighting, Screens, Garden
Garage Spaces 2.0
Community Features Walk/Jog Trails, Golf, Highway Access, Public School, T-Station
Utilities Available for Gas Range, for Gas Dryer, Washer Hookup
View Y/N Yes
View Scenic View(s)
Roof Type Shingle
Total Parking Spaces 4
Garage Yes
Building
Lot Description Cul-De-Sac, Wooded, Sloped
Foundation Concrete Perimeter
Sewer Private Sewer
Water Public
Schools
Elementary Schools West Elementary
Middle Schools Wood Hill
High Schools Andover
Others
Senior Community false
Read Less Info
Want to know what your home might be worth? Contact us for a FREE valuation!

Our team is ready to help you sell your home for the highest possible price ASAP
Bought with Donna Burke • Coldwell Banker Realty - Andover
Get More Information
Ryan Askew
Sales Associate | License ID: 9578345
Sales Associate License ID: 9578345



