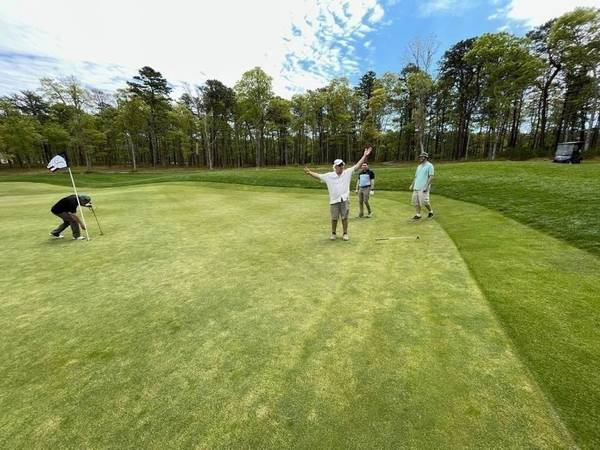For more information regarding the value of a property, please contact us for a free consultation.
Key Details
Sold Price $585,000
Property Type Single Family Home
Sub Type Single Family Residence
Listing Status Sold
Purchase Type For Sale
Square Footage 1,217 sqft
Price per Sqft $480
MLS Listing ID 73233554
Sold Date 09/16/24
Style Ranch
Bedrooms 3
Full Baths 1
HOA Y/N false
Year Built 1960
Annual Tax Amount $3,170
Tax Year 2024
Property Description
Wonderful South Yarmouth Bass River location. Located in a private setting at the end of the cul-de-sac is where you will discover a wonderful well-loved 3 bedroom home where you can create memories for years to come. Just minutes from Wilbur Park, with park benches, fishing pier and boat launch to spend a day on the Bass River or out to Nantucket Sound. Just at the end of the street is the Bass River Golf Course, one of the Mid Cape's most enjoyable spot, a sure golfer's delight. Wonderful back yard patio and deck for enjoying barbecues and quiet Summer evenings after a day at the beach and an outdoor shower as well. Fireplace living room and spacious den with plenty of natural light. Classic solid oak hardwood floors are in the living room with large picture window bringing in plenty of natural light. A large backyard getaway for anyone desiring privacy, a pool, garden area or extra space for adding a garage or barn. A real Cape Cod Home value.
Location
State MA
County Barnstable
Zoning RES
Direction Exit 75 right on Station Ave to Left on Highbank Rd to Left on Tern Rd Last house on Left
Rooms
Basement Full
Primary Bedroom Level First
Interior
Interior Features Walk-up Attic
Heating Baseboard
Cooling None
Flooring Wood, Vinyl, Carpet
Fireplaces Number 1
Appliance Electric Water Heater, Water Heater, Range, Refrigerator
Laundry Electric Dryer Hookup, Washer Hookup
Basement Type Full
Exterior
Exterior Feature Deck
Community Features Public Transportation, Shopping, Walk/Jog Trails, Golf, Conservation Area, Highway Access, Marina
Utilities Available for Electric Range, for Electric Oven, for Electric Dryer, Washer Hookup
Waterfront Description Beach Front,1/2 to 1 Mile To Beach
Roof Type Shingle
Total Parking Spaces 5
Garage No
Waterfront Description Beach Front,1/2 to 1 Mile To Beach
Building
Lot Description Cul-De-Sac, Level
Foundation Concrete Perimeter
Sewer Private Sewer
Water Public
Others
Senior Community false
Read Less Info
Want to know what your home might be worth? Contact us for a FREE valuation!

Our team is ready to help you sell your home for the highest possible price ASAP
Bought with Non Member • Non Member Office
Get More Information
Ryan Askew
Sales Associate | License ID: 9578345
Sales Associate License ID: 9578345



