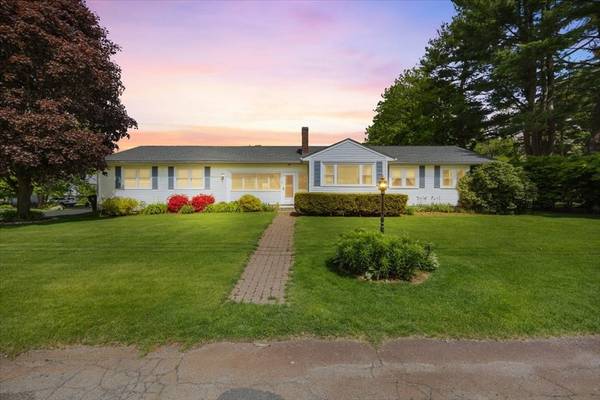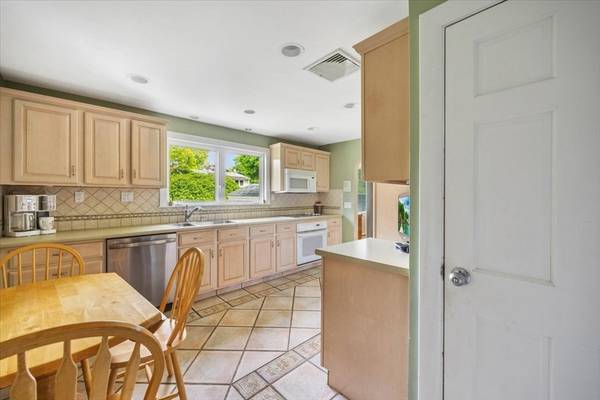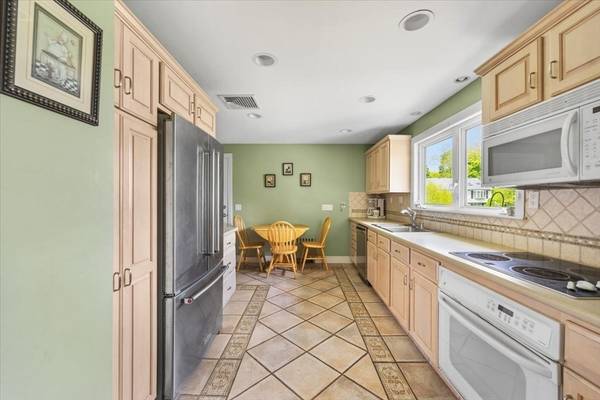For more information regarding the value of a property, please contact us for a free consultation.
Key Details
Sold Price $589,900
Property Type Single Family Home
Sub Type Single Family Residence
Listing Status Sold
Purchase Type For Sale
Square Footage 2,384 sqft
Price per Sqft $247
MLS Listing ID 73251894
Sold Date 09/06/24
Style Ranch
Bedrooms 3
Full Baths 2
HOA Y/N false
Year Built 1955
Annual Tax Amount $5,148
Tax Year 2024
Lot Size 0.380 Acres
Acres 0.38
Property Description
NEW IMPROVED PRICE. Motivated seller! Gorgeous oversized ranch on a large corner lot in Brockton's West side! Main floor include 3 generous bedrooms, full bath, hardwood floors and lots of living space. Downstairs you will find two bonus rooms, plus an additional full bath. Huge two car garage, large storage shed & irrigation system are just a few of the perks this home offers. New roof in 2023. Come see this beauty for yourself.
Location
State MA
County Plymouth
Zoning R1C
Direction Use GPS
Rooms
Family Room Flooring - Wall to Wall Carpet, Lighting - Overhead
Basement Full, Partially Finished, Interior Entry, Bulkhead, Sump Pump
Primary Bedroom Level First
Dining Room Flooring - Hardwood, Window(s) - Picture, Lighting - Overhead
Kitchen Flooring - Stone/Ceramic Tile, Recessed Lighting
Interior
Interior Features Lighting - Overhead, Bonus Room
Heating Baseboard
Cooling Central Air
Flooring Wood, Tile, Carpet, Flooring - Wall to Wall Carpet
Fireplaces Number 2
Fireplaces Type Living Room
Appliance Water Heater, Oven, Dishwasher, Microwave, Range, Refrigerator, Washer, Dryer
Laundry In Basement
Basement Type Full,Partially Finished,Interior Entry,Bulkhead,Sump Pump
Exterior
Exterior Feature Porch - Enclosed, Patio, Storage, Professional Landscaping, Sprinkler System
Garage Spaces 2.0
Community Features Public Transportation, Shopping, Golf, Medical Facility, Laundromat, Highway Access
Roof Type Shingle
Total Parking Spaces 4
Garage Yes
Building
Lot Description Corner Lot, Cleared, Level
Foundation Concrete Perimeter
Sewer Public Sewer
Water Public
Others
Senior Community false
Acceptable Financing Contract
Listing Terms Contract
Read Less Info
Want to know what your home might be worth? Contact us for a FREE valuation!

Our team is ready to help you sell your home for the highest possible price ASAP
Bought with Emmanuel Jean-Gilles • Thumbprint Realty, LLC
Get More Information
Ryan Askew
Sales Associate | License ID: 9578345
Sales Associate License ID: 9578345



