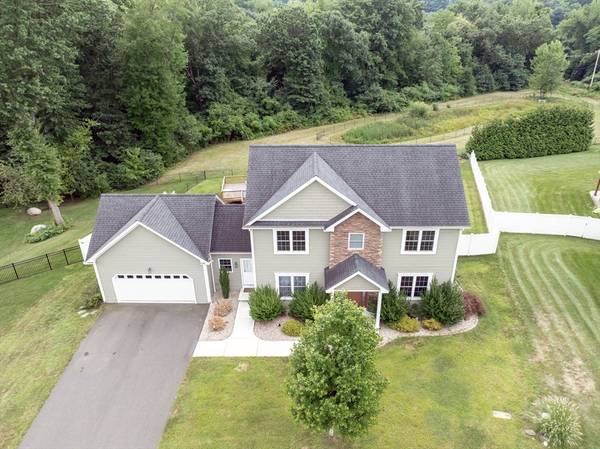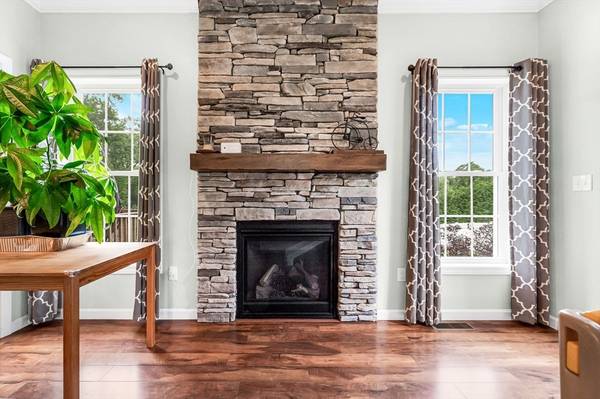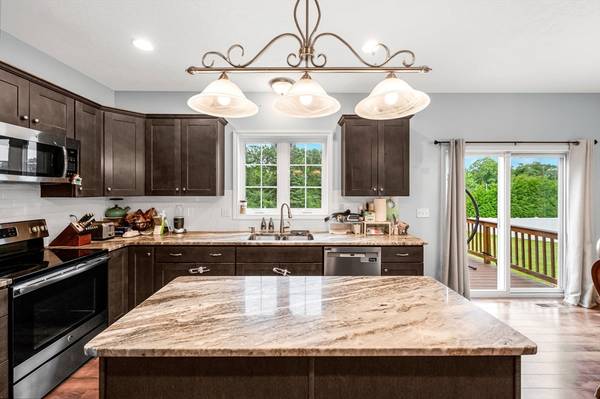For more information regarding the value of a property, please contact us for a free consultation.
Key Details
Sold Price $561,000
Property Type Single Family Home
Sub Type Single Family Residence
Listing Status Sold
Purchase Type For Sale
Square Footage 2,500 sqft
Price per Sqft $224
MLS Listing ID 73274930
Sold Date 09/16/24
Style Colonial,Colonial Revival
Bedrooms 3
Full Baths 2
Half Baths 2
HOA Y/N false
Year Built 2016
Annual Tax Amount $7,774
Tax Year 2024
Lot Size 0.360 Acres
Acres 0.36
Property Description
Modern Living Meets Outdoor Fun! Where contemporary NEW design & outdoor entertainment converge! Step inside to discover an open-concept layout w/sleek stainless-steel appliances & ample storage. The eat-in area features sliders that lead to a Trex deck, perfect for enjoying your morning coffee while overlooking the stunning backyard. Get ready to be wowed by the above-ground pool & hot tub—ideal for hosting unforgettable gatherings! The bright & serene living room, complete with a gas fireplace, is sure to become the heart of your home. First floor also offers a versatile space that can serve as a home office, dining room or bed Rm. along with a convenient 1/2 bath & laundry area. Upstairs, retreat to the primary suite featuring a tray ceiling, ensuite bath, walk-in closet. The 2nd and 3rd bedrooms are generously sized with spacious closets, providing plenty of room for everyone. Need more space? The walk-out lower has potential for a fantastic IN LAW SUITE. 1st Showings @open house.
Location
State MA
County Hampden
Zoning 95
Direction Granby Road to Nelson Street to Parkwood Drive to Morgan Circle
Rooms
Family Room Exterior Access, Slider
Basement Full, Partially Finished, Walk-Out Access
Primary Bedroom Level Second
Kitchen Flooring - Laminate, Dining Area, Pantry, Countertops - Stone/Granite/Solid, Kitchen Island, Cabinets - Upgraded, Deck - Exterior, Exterior Access, Open Floorplan, Recessed Lighting, Slider, Lighting - Pendant
Interior
Interior Features Bathroom - Half, Lighting - Pendant
Heating Forced Air, Natural Gas
Cooling Central Air
Flooring Tile, Vinyl, Laminate, Wood Laminate, Flooring - Stone/Ceramic Tile
Fireplaces Number 1
Fireplaces Type Living Room
Appliance Gas Water Heater, Tankless Water Heater, Range, Dishwasher, Disposal, Microwave, Refrigerator, Washer, Dryer, Plumbed For Ice Maker
Laundry Flooring - Vinyl, Main Level, Electric Dryer Hookup, Washer Hookup
Basement Type Full,Partially Finished,Walk-Out Access
Exterior
Exterior Feature Deck, Deck - Composite, Pool - Above Ground, Hot Tub/Spa, Fenced Yard
Garage Spaces 2.0
Fence Fenced/Enclosed, Fenced
Pool Above Ground
Community Features Public Transportation, Shopping, Pool, Tennis Court(s), Park, Walk/Jog Trails, Stable(s), Golf, Medical Facility, Laundromat, Bike Path, Conservation Area, Highway Access, House of Worship, Marina, Private School, Public School, University
Utilities Available for Electric Range, for Electric Dryer, Washer Hookup, Icemaker Connection
View Y/N Yes
View Scenic View(s)
Roof Type Shingle
Total Parking Spaces 4
Garage Yes
Private Pool true
Building
Lot Description Cul-De-Sac, Gentle Sloping
Foundation Concrete Perimeter
Sewer Public Sewer
Water Public
Architectural Style Colonial, Colonial Revival
Others
Senior Community false
Read Less Info
Want to know what your home might be worth? Contact us for a FREE valuation!

Our team is ready to help you sell your home for the highest possible price ASAP
Bought with Karen Kirby • HB Real Estate, LLC
Get More Information
Ryan Askew
Sales Associate | License ID: 9578345
Sales Associate License ID: 9578345



