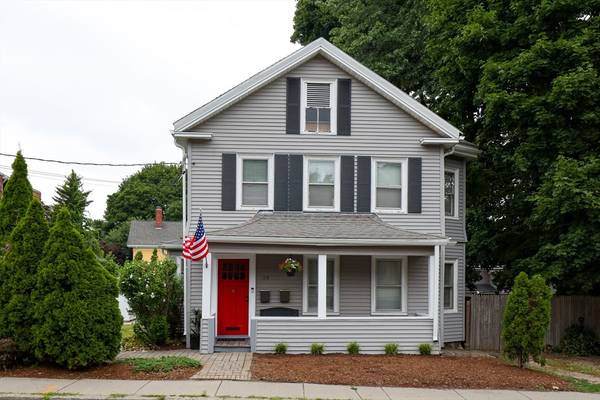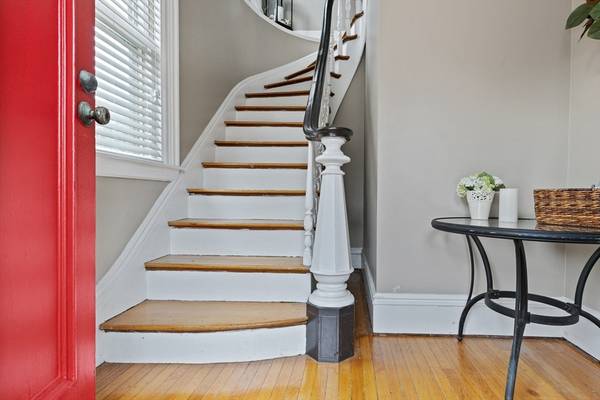For more information regarding the value of a property, please contact us for a free consultation.
Key Details
Sold Price $1,270,000
Property Type Multi-Family
Sub Type Multi Family
Listing Status Sold
Purchase Type For Sale
Square Footage 2,372 sqft
Price per Sqft $535
MLS Listing ID 73271814
Sold Date 09/16/24
Bedrooms 4
Full Baths 3
Year Built 1900
Annual Tax Amount $11,263
Tax Year 2024
Lot Size 9,147 Sqft
Acres 0.21
Property Description
Beautifully updated Two Family House on a large lot with plenty of parking and a two car garage. Both apartments feature absolutely gorgeous kitchens and baths. The first floor has two full baths and the kitchen has stunning granite counters and a massive island. The second floor kitchen has stainless steel Samsung appliances: microwave, stove and a brand new refrigerator. There's a large deck and an inviting hot tub in the secluded side yard which is great for relaxing after work. There is potential for expansion in the two car garage which has a (400+/-SF) room on the second level with stairway access and power. The house also has classic architectural features such as bay windows, high ceilings, oak floors and freshly painted back porches. This location is a commuter's dream with easy access to the express bus downtown + all major bus routes, the Mass Pike,and Storrow Drive. It's also a short walk to the Bike Path along the scenic Charles River and close to all the local amenities.
Location
State MA
County Middlesex
Zoning MR2
Direction Saint James Street between Orchard Street and Charlesbank Road
Rooms
Basement Full, Unfinished
Interior
Interior Features Stone/Granite/Solid Counters, Floored Attic, Living Room, Kitchen, Laundry Room, Living RM/Dining RM Combo
Heating Central, Natural Gas
Flooring Tile, Hardwood
Fireplaces Number 1
Appliance Range, Dishwasher, Disposal, Microwave, Refrigerator, Washer, Dryer
Basement Type Full,Unfinished
Exterior
Garage Spaces 2.0
Community Features Public Transportation, Shopping, Walk/Jog Trails, Bike Path, Highway Access, Marina, Public School
Utilities Available for Gas Range
Roof Type Shingle
Total Parking Spaces 7
Garage Yes
Building
Lot Description Other
Story 3
Foundation Stone
Sewer Public Sewer
Water Public
Schools
Elementary Schools Underwood
Middle Schools Bigelow
High Schools Newton North
Others
Senior Community false
Read Less Info
Want to know what your home might be worth? Contact us for a FREE valuation!

Our team is ready to help you sell your home for the highest possible price ASAP
Bought with Femion D. Mezini • Capital Realty Group
Get More Information
Ryan Askew
Sales Associate | License ID: 9578345
Sales Associate License ID: 9578345



