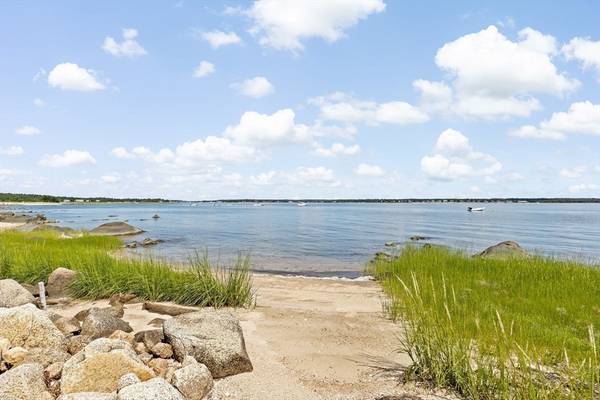For more information regarding the value of a property, please contact us for a free consultation.
Key Details
Sold Price $1,100,000
Property Type Single Family Home
Sub Type Single Family Residence
Listing Status Sold
Purchase Type For Sale
Square Footage 820 sqft
Price per Sqft $1,341
MLS Listing ID 73277980
Sold Date 09/16/24
Style Ranch
Bedrooms 1
Full Baths 1
HOA Y/N false
Year Built 1959
Annual Tax Amount $9,490
Tax Year 2024
Lot Size 10,018 Sqft
Acres 0.23
Property Description
Spectacular waterfront home with unobstructed views and direct access to Sippican Harbor.This is the one you have been waiting for! Rare opportunity to own beachfront on Sippican Harbor in the beautiful and Quintessential town of Marion. Step inside to find open concept living, with kitchen and dining area open to a large, vaulted and fireplaced family room. Enjoy the ever-changing harbor views from all rooms, or step outside onto the wrap around deck to immerse yourself in outdoor living. A wall of windows and sliding glass doors allows the outside in, and provides a beachfront backdrop to family living. Enjoy generous closets, and pantry space, along with renovated full bath with washer/dryer. First time on the market since 1884, this is a unique opportunity to own a coveted piece of the the shoreline on beautiful Sippican Harbor. Minutes to Marion Village, shops and restaurants, Tabor Academy, and library.
Location
State MA
County Plymouth
Zoning res
Direction Converse Rd. to Spinnaker Lane to Captain's Lane. For GPS, specify Captain's Lane rather than Way.
Rooms
Primary Bedroom Level Main
Dining Room Ceiling Fan(s), Vaulted Ceiling(s), Flooring - Wood, Deck - Exterior, Open Floorplan, Remodeled, Gas Stove, Lighting - Overhead
Kitchen Flooring - Wood, Exterior Access, Open Floorplan, Remodeled, Storage, Gas Stove, Lighting - Overhead
Interior
Interior Features Lighting - Overhead
Heating Forced Air, Natural Gas
Cooling None
Flooring Wood, Flooring - Wood
Fireplaces Number 1
Fireplaces Type Living Room
Appliance Water Heater, Range, Microwave, Refrigerator, Washer, Dryer
Laundry Main Level, Electric Dryer Hookup, Washer Hookup
Exterior
Exterior Feature Deck, Deck - Composite, Decorative Lighting, Screens, Outdoor Shower, Stone Wall
Community Features Shopping, Tennis Court(s), Walk/Jog Trails, Golf, Highway Access, House of Worship, Marina, Private School, Public School
Utilities Available for Gas Range, for Gas Oven, for Electric Dryer, Washer Hookup
Waterfront Description Waterfront,Beach Front,Ocean,Harbor,Frontage,Walk to,Access,Direct Access,Harbor,Ocean,Direct Access,Frontage,Walk to,0 to 1/10 Mile To Beach
View Y/N Yes
View Scenic View(s)
Roof Type Shingle
Total Parking Spaces 6
Garage No
Waterfront Description Waterfront,Beach Front,Ocean,Harbor,Frontage,Walk to,Access,Direct Access,Harbor,Ocean,Direct Access,Frontage,Walk to,0 to 1/10 Mile To Beach
Building
Lot Description Flood Plain, Cleared, Other
Foundation Block
Sewer Public Sewer
Water Public
Architectural Style Ranch
Others
Senior Community false
Read Less Info
Want to know what your home might be worth? Contact us for a FREE valuation!

Our team is ready to help you sell your home for the highest possible price ASAP
Bought with Rosemary Sullivan • Conway - Hingham
Get More Information
Ryan Askew
Sales Associate | License ID: 9578345
Sales Associate License ID: 9578345



