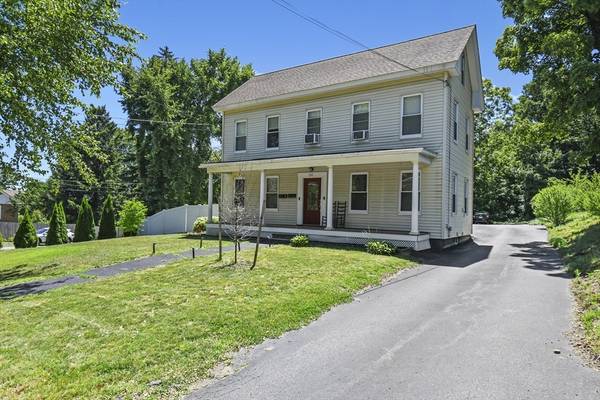For more information regarding the value of a property, please contact us for a free consultation.
Key Details
Sold Price $615,000
Property Type Multi-Family
Sub Type Multi Family
Listing Status Sold
Purchase Type For Sale
Square Footage 2,799 sqft
Price per Sqft $219
MLS Listing ID 73259611
Sold Date 09/19/24
Bedrooms 6
Full Baths 4
Year Built 1880
Annual Tax Amount $6,461
Tax Year 2024
Lot Size 0.360 Acres
Acres 0.36
Property Description
This well-maintained duplex on a spacious corner lot offers the perfect blend of convenience and comfort for owner-occupants or investors. Each of the two generous units features two full bathrooms and modern improvements throughout, ensuring comfortable living for residents. The first-floor unit has a slider that opens onto a private back deck, perfect for relaxation, and an electric fireplace in the living room that creates an inviting atmosphere. The second-floor unit living room is bright and inviting, and the carpeted loft area is perfect for additional storage space. The property has seen recent enhancements, including a new privacy fence, an upgraded boiler for the second-floor unit, fresh paint in select rooms, new deck railings and more. With easy access to Route 190, this property is a fantastic opportunity to generate rental income or enjoy spacious multi-family living in a prime location! OFFERS DUE - WEDNESDAY 7/10 @5:00 with a 24-hour response.
Location
State MA
County Worcester
Zoning Res
Direction Central St to Union St, right on Franklin, continue to Pleasant
Rooms
Basement Partial, Interior Entry, Concrete, Unfinished
Interior
Interior Features Ceiling Fan(s), Crown Molding, High Speed Internet, Bathroom with Shower Stall, Bathroom With Tub & Shower, Walk-Up Attic, Stone/Granite/Solid Counters, Living Room, Dining Room, Kitchen, Mudroom
Heating Baseboard, Natural Gas
Cooling None
Flooring Tile, Vinyl, Carpet, Hardwood, Wood
Fireplaces Type Electric
Appliance Range, Oven, Dishwasher, Trash Compactor, Microwave, Refrigerator, Freezer, Washer, Dryer, Disposal
Basement Type Partial,Interior Entry,Concrete,Unfinished
Exterior
Exterior Feature Rain Gutters
Fence Fenced
Community Features Public Transportation, Shopping, Park, Walk/Jog Trails, Golf, Medical Facility, Laundromat, Bike Path, Conservation Area, Highway Access, House of Worship, Public School, T-Station
Roof Type Shingle,Rubber
Total Parking Spaces 6
Garage No
Building
Lot Description Corner Lot
Story 3
Foundation Stone
Sewer Public Sewer
Water Public
Others
Senior Community false
Read Less Info
Want to know what your home might be worth? Contact us for a FREE valuation!

Our team is ready to help you sell your home for the highest possible price ASAP
Bought with Stacie Gallucci • Redfin Corp.
Get More Information
Ryan Askew
Sales Associate | License ID: 9578345
Sales Associate License ID: 9578345



