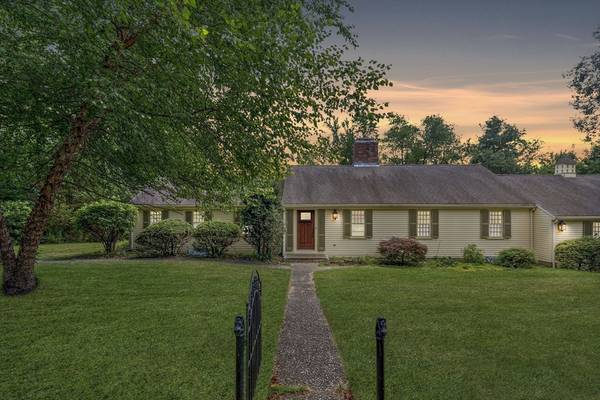For more information regarding the value of a property, please contact us for a free consultation.
Key Details
Sold Price $1,100,000
Property Type Single Family Home
Sub Type Single Family Residence
Listing Status Sold
Purchase Type For Sale
Square Footage 3,144 sqft
Price per Sqft $349
MLS Listing ID 73274587
Sold Date 09/19/24
Style Ranch
Bedrooms 3
Full Baths 2
Half Baths 1
HOA Y/N false
Year Built 1969
Annual Tax Amount $11,066
Tax Year 2024
Lot Size 1.000 Acres
Acres 1.0
Property Description
Welcome to the wonderful Tophet Road. This lovely Royal Barry Wills design exemplifying craftsmanship nestled within a highly sought after neighborhood in Lynnfield. Upon entering from the foyer, a formal sunken living room with a fireplace welcomes you and flows seamlessly into a formal dining room. The kitchen features Silestone counters, a Travertine ceramic floor, double wall ovens, and a Bosch dishwasher—cook up your favorite meal while hosting in the great room. This bright and inviting space boasts a gas insert fireplace and French doors leading to a large patio, all overlooking a landscaped oasis. A hallway off the kitchen provides access to the laundry area, a half bath, and the 2-car garage. Generous sized three bedrooms, a full bath, and a 3/4 bath in the primary suite. Enjoy your lower level additional space for hosting, coupled with storage areas. Venture over to Market Street in Lynnfield, where you can enjoy a delightful dinner at Davio's & explore a variety of shopping.
Location
State MA
County Essex
Zoning RC
Direction Chestnut St to Tophet Rd. GPS
Rooms
Basement Full, Partially Finished, Bulkhead, Sump Pump, Radon Remediation System, Concrete
Interior
Heating Baseboard, Electric Baseboard, Natural Gas, Ductless
Cooling Central Air, Ductless
Flooring Tile, Concrete, Hardwood
Fireplaces Number 2
Appliance Oven, Dishwasher, Microwave, Range, Refrigerator
Basement Type Full,Partially Finished,Bulkhead,Sump Pump,Radon Remediation System,Concrete
Exterior
Exterior Feature Patio, Rain Gutters, Sprinkler System
Garage Spaces 2.0
Community Features Shopping, Tennis Court(s), Park, Bike Path, Conservation Area, Highway Access, House of Worship, Public School
Roof Type Shingle
Total Parking Spaces 4
Garage Yes
Building
Lot Description Wooded, Easements, Gentle Sloping
Foundation Concrete Perimeter, Irregular
Sewer Private Sewer
Water Public
Architectural Style Ranch
Others
Senior Community false
Read Less Info
Want to know what your home might be worth? Contact us for a FREE valuation!

Our team is ready to help you sell your home for the highest possible price ASAP
Bought with Julie Darcangelo • Coldwell Banker Realty
Get More Information
Ryan Askew
Sales Associate | License ID: 9578345
Sales Associate License ID: 9578345



