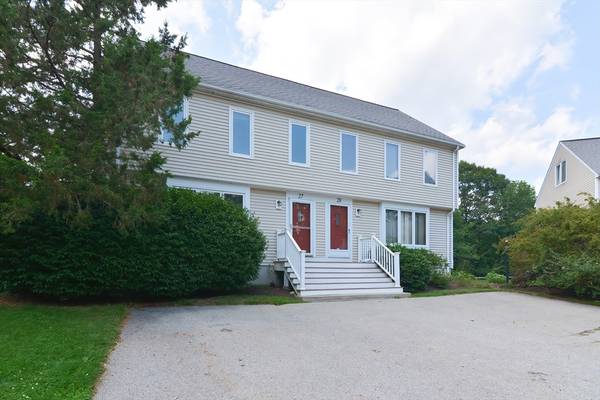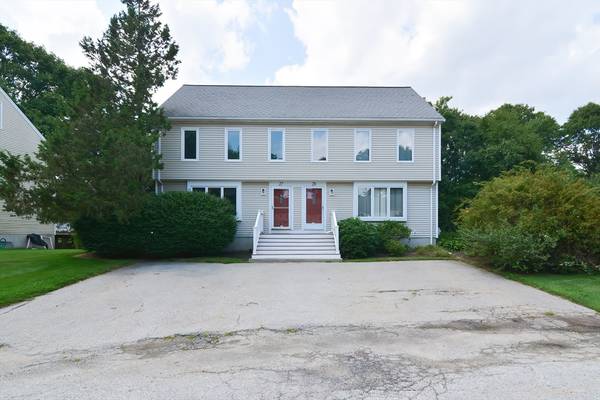For more information regarding the value of a property, please contact us for a free consultation.
Key Details
Sold Price $410,000
Property Type Condo
Sub Type Condominium
Listing Status Sold
Purchase Type For Sale
Square Footage 1,236 sqft
Price per Sqft $331
MLS Listing ID 73271707
Sold Date 09/19/24
Bedrooms 2
Full Baths 1
Half Baths 1
HOA Fees $400
Year Built 1987
Annual Tax Amount $3,922
Tax Year 2024
Property Description
This end unit townhouse offers as much space as a single-family home and is a must-see. Nestled in a fantastic location with a private backyard, you'll appreciate everything this home has to offer. The sun-drenched family room, featuring a massive window, flows seamlessly into the dining area. The newer kitchen boasts traditional cabinetry, stone countertops, and a slider to the deck. The first floor showcases gleaming hardwood floors throughout, updated baths, central air and newer windows. Upstairs, you'll find two bedrooms on the second floor and a third bedroom in the third-floor loft. The basement provides ample storage space. Elevated deck overlooks the spacious back yard wonderful for gatherings. Settled mins from Rt1, WW1 Memorial Park, North Attleboro High and more!
Location
State MA
County Bristol
Zoning RES
Direction Landing to Mt Hope, Ledges on Right Side #27
Rooms
Basement Y
Primary Bedroom Level Second
Kitchen Flooring - Hardwood, Countertops - Stone/Granite/Solid, Exterior Access, Recessed Lighting
Interior
Interior Features Ceiling Fan(s), Closet, Loft
Heating Electric
Cooling Central Air
Flooring Tile, Carpet, Flooring - Wall to Wall Carpet
Appliance Range, Dishwasher, Refrigerator
Laundry In Unit, Electric Dryer Hookup
Basement Type Y
Exterior
Exterior Feature Deck - Composite, Professional Landscaping
Community Features Public Transportation, Shopping, Pool, Tennis Court(s), Park, Walk/Jog Trails, Stable(s), Golf, Medical Facility, Laundromat, Bike Path, Conservation Area, Highway Access, House of Worship, Public School, T-Station
Utilities Available for Electric Range, for Electric Dryer
Roof Type Shingle
Total Parking Spaces 2
Garage No
Building
Story 4
Sewer Public Sewer
Water Public
Others
Pets Allowed Yes w/ Restrictions
Senior Community false
Acceptable Financing Contract
Listing Terms Contract
Pets Allowed Yes w/ Restrictions
Read Less Info
Want to know what your home might be worth? Contact us for a FREE valuation!

Our team is ready to help you sell your home for the highest possible price ASAP
Bought with Marie Fisher • eXp Realty
Get More Information
Ryan Askew
Sales Associate | License ID: 9578345
Sales Associate License ID: 9578345



