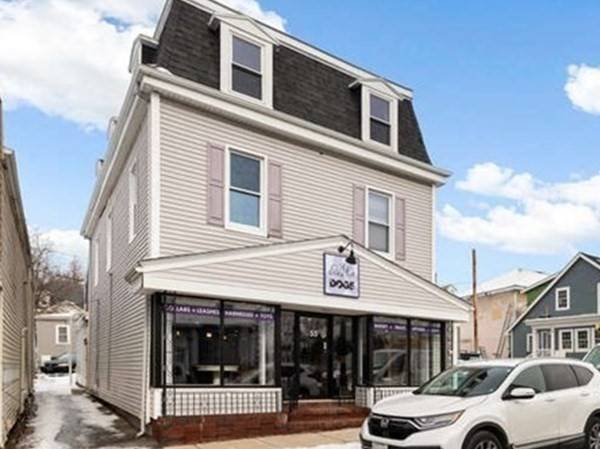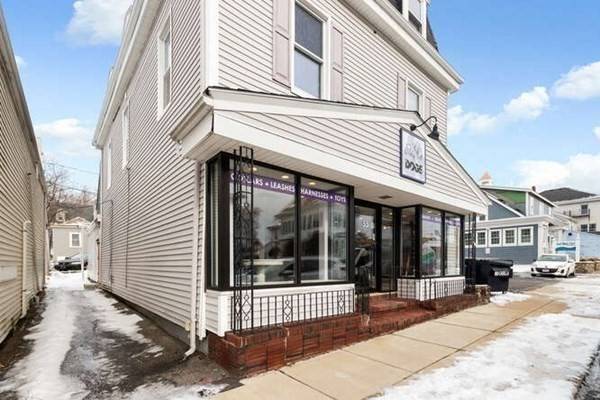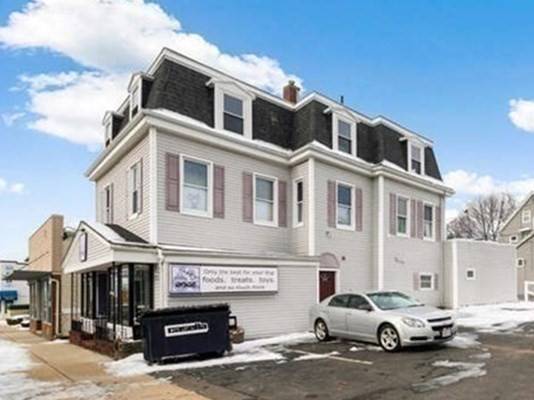For more information regarding the value of a property, please contact us for a free consultation.
Key Details
Sold Price $1,005,000
Property Type Multi-Family
Sub Type Multi Family
Listing Status Sold
Purchase Type For Sale
Square Footage 3,852 sqft
Price per Sqft $260
MLS Listing ID 73195862
Sold Date 09/20/24
Bedrooms 4
Full Baths 2
Half Baths 1
Year Built 1900
Annual Tax Amount $9,770
Tax Year 2024
Lot Size 2,178 Sqft
Acres 0.05
Property Description
Business zoned downtown mixed use building in the Albion Street Wakefield business district. Three unit building includes 2 residential rental apartments with a beautifully fit out 1,650 +- retail space. The expansive sales floor is 47X25 and includes a L shaped service counter, a 15X7 office,18X9 storage room, newer kitchenette, half bath, plus a 13X16 step up rear storage area. The 2nd floor is a leased 4 room, 1 bedroom apartment. The top floor 3 bedroom unit is freshly painted and renovated with a new kitchen and appliances, all new windows, laminate floors and doors. The building has a "walk score" of 87 and is located less than 1/3 of a mile to commuter rail and or downtown shops and restaurants.
Location
State MA
County Middlesex
Zoning B
Direction Between Main St and North Avenue
Rooms
Basement Full, Crawl Space, Interior Entry, Concrete, Unfinished
Interior
Interior Features Storage, Open Floorplan, Remodeled, Internet Available - DSL, Office/Den, Living Room, Kitchen
Heating Forced Air, Natural Gas, Individual
Cooling Central Air, None
Flooring Wood, Tile, Vinyl, Carpet, Varies, Laminate, Stone/Ceramic Tile
Appliance Refrigerator, Range
Basement Type Full,Crawl Space,Interior Entry,Concrete,Unfinished
Exterior
Community Features Public Transportation, Shopping, Park, Walk/Jog Trails, Medical Facility, Laundromat, Highway Access, House of Worship, Private School, Public School, T-Station, Sidewalks
Utilities Available for Electric Range
View Y/N Yes
View City View(s)
Roof Type Shingle
Garage No
Building
Lot Description Zero Lot Line, Level
Story 6
Foundation Stone, Irregular, Other
Sewer Public Sewer
Water Public
Schools
Elementary Schools Tbd
Middle Schools Galvin
High Schools Wakefield
Others
Senior Community false
Read Less Info
Want to know what your home might be worth? Contact us for a FREE valuation!

Our team is ready to help you sell your home for the highest possible price ASAP
Bought with Christopher Barrett • Barrett, Chris. J., REALTORS®
Get More Information

Ryan Askew
Sales Associate | License ID: 9578345
Sales Associate License ID: 9578345



