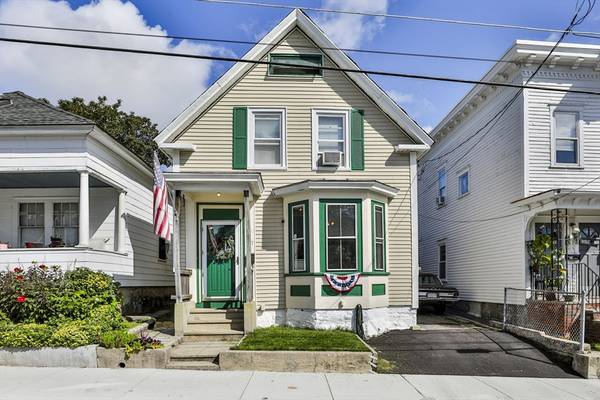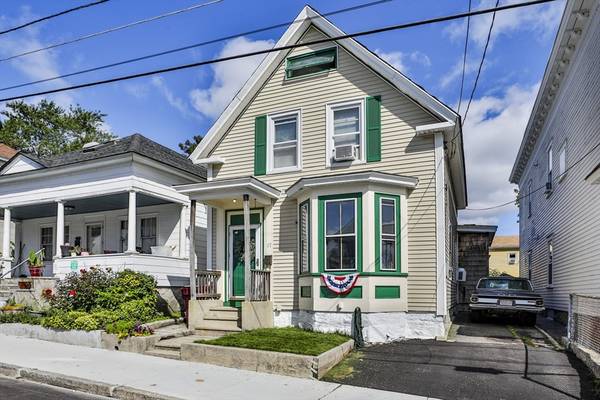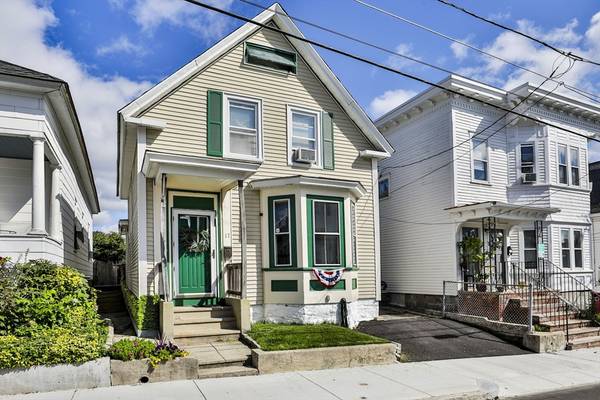For more information regarding the value of a property, please contact us for a free consultation.
Key Details
Sold Price $443,000
Property Type Single Family Home
Sub Type Single Family Residence
Listing Status Sold
Purchase Type For Sale
Square Footage 1,397 sqft
Price per Sqft $317
MLS Listing ID 73281117
Sold Date 09/20/24
Style Other (See Remarks)
Bedrooms 3
Full Baths 1
HOA Y/N false
Year Built 1910
Annual Tax Amount $4,246
Tax Year 2024
Lot Size 2,178 Sqft
Acres 0.05
Property Description
This classic New England home features two-car off-street parking, a fenced backyard with nice landscaping, and a shed. Conveniently located near the Lowell Connector, shopping centers, schools, a public water park, and the T-Station. Offering modern updates including new plumbing, mostly newer vinyl replacement windows, natural gas heating with an 8-year-old boiler, and new electric service to the home. The first floor boasts a spacious open floor plan with access to a covered porch and a private backyard to enjoy. Upstairs, you'll find three generously sized bedrooms with access to an adorable loft, perfect for children to play or for extra storage. Under the carpeting, wide pine floors await discovery. The dry basement includes a workshop area, laundry facilities, and additional storage space.
Location
State MA
County Middlesex
Zoning TTF
Direction Exit 5A off Lowell Connector to Thorndike St, merge onto Gorham St to London St
Rooms
Family Room Ceiling Fan(s), Flooring - Wall to Wall Carpet, Flooring - Wood, Open Floorplan, Lighting - Overhead
Basement Full, Interior Entry, Concrete, Unfinished
Primary Bedroom Level Second
Dining Room Closet, Flooring - Wall to Wall Carpet, Flooring - Wood, Cable Hookup, High Speed Internet Hookup, Open Floorplan, Lighting - Overhead
Kitchen Flooring - Laminate, Dining Area, Countertops - Paper Based, Country Kitchen, Exterior Access, Open Floorplan, Recessed Lighting, Gas Stove, Peninsula, Lighting - Overhead
Interior
Interior Features Lighting - Overhead, Loft, Walk-up Attic, Wired for Sound, Internet Available - DSL
Heating Baseboard, Natural Gas
Cooling Window Unit(s)
Flooring Wood, Tile, Carpet, Laminate, Flooring - Wall to Wall Carpet
Appliance Gas Water Heater, Range, Dishwasher, Microwave
Laundry Gas Dryer Hookup, Washer Hookup
Basement Type Full,Interior Entry,Concrete,Unfinished
Exterior
Exterior Feature Covered Patio/Deck, Storage, Fenced Yard, Garden
Fence Fenced
Community Features Public Transportation, Shopping, Pool, Medical Facility, Laundromat, Highway Access, House of Worship, Public School, T-Station, University
Utilities Available for Gas Range, for Gas Dryer, Washer Hookup
Roof Type Shingle,Rubber
Total Parking Spaces 3
Garage No
Building
Lot Description Level
Foundation Irregular
Sewer Public Sewer
Water Public
Schools
Elementary Schools Shaugnessy
Middle Schools Butler
High Schools Lowell
Others
Senior Community false
Read Less Info
Want to know what your home might be worth? Contact us for a FREE valuation!

Our team is ready to help you sell your home for the highest possible price ASAP
Bought with Brian Arsenault • Realty 1 - Wells RE
Get More Information
Ryan Askew
Sales Associate | License ID: 9578345
Sales Associate License ID: 9578345



