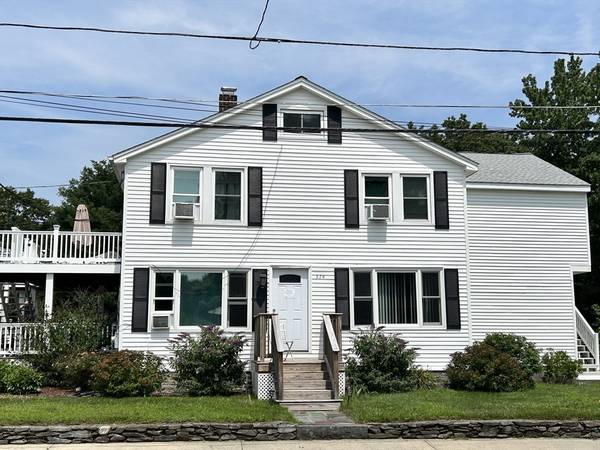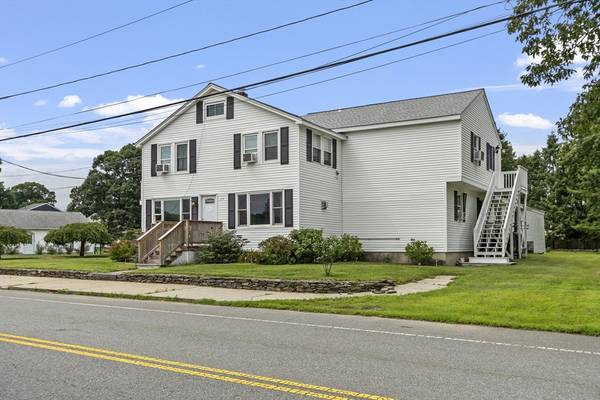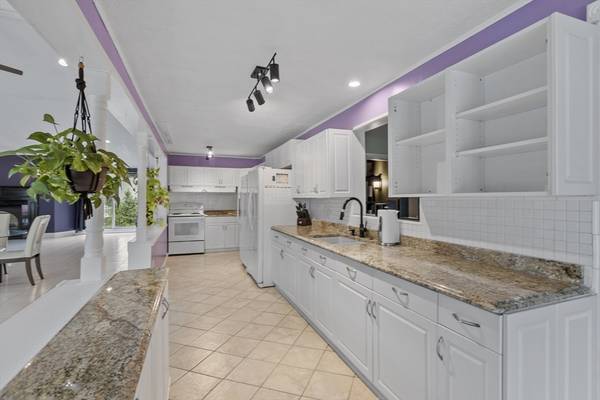For more information regarding the value of a property, please contact us for a free consultation.
Key Details
Sold Price $667,000
Property Type Multi-Family
Sub Type Multi Family
Listing Status Sold
Purchase Type For Sale
Square Footage 4,151 sqft
Price per Sqft $160
MLS Listing ID 73268514
Sold Date 09/19/24
Bedrooms 4
Full Baths 2
Year Built 1932
Annual Tax Amount $8,345
Tax Year 2024
Lot Size 0.550 Acres
Acres 0.55
Property Description
This two-family home has been in the same family for over 50 years. Both units have ample space. There are 2 bedrooms and 2 baths on the first floor. There is a great room with tile flooring and cathedral ceiling, unique spiral staircases to go to a storage room over the garage and a seperate spiral staircase to get into the basement. The second floor offers 2 bedrooms and 1 bath. Enjoy the huge deck that leads into the living room, with 2 large bedrooms or it can be flexible space. Both apartments have laundry in unit. This property is in a great location with access to Route 2, I190, Routes 117 & 12. Convenient to downtown Leominster and all it has to offer. This property has had many updates to include: updated plumbing (2022), Roof (2021), New septic (2020), garage roof and supports to garage (2019), New furnace (2016), New windows both floors (2016), 4 new oil tanks (2011) More photo's coming soon!
Location
State MA
County Worcester
Zoning Res
Direction Viscoloid Ave to Florence or Mechanic St to St. Cecilia to Florence
Rooms
Basement Full, Partially Finished, Interior Entry, Concrete
Interior
Interior Features Floored Attic, Walk-Up Attic, Cathedral/Vaulted Ceilings, Storage, Upgraded Countertops, Bathroom with Shower Stall, Living Room, Dining Room, Kitchen, Family Room, Laundry Room
Heating Baseboard, Electric, Oil
Cooling Central Air
Flooring Tile, Carpet
Fireplaces Number 2
Fireplaces Type Propane
Appliance Range, Refrigerator, Freezer, Washer, Dryer, Microwave
Laundry Electric Dryer Hookup, Washer Hookup
Basement Type Full,Partially Finished,Interior Entry,Concrete
Exterior
Exterior Feature Balcony/Deck
Garage Spaces 2.0
Community Features Public Transportation, Shopping, Tennis Court(s), Park, Walk/Jog Trails, Stable(s), Golf, Medical Facility, Laundromat, Bike Path, Conservation Area, Highway Access, House of Worship, Private School, Public School, T-Station
Utilities Available for Electric Range, for Electric Oven, for Electric Dryer, Washer Hookup
Roof Type Shingle
Total Parking Spaces 6
Garage Yes
Building
Lot Description Level
Story 3
Foundation Concrete Perimeter
Sewer Private Sewer
Water Public
Others
Senior Community false
Read Less Info
Want to know what your home might be worth? Contact us for a FREE valuation!

Our team is ready to help you sell your home for the highest possible price ASAP
Bought with Sergio Resende • RPA Realty
Get More Information
Ryan Askew
Sales Associate | License ID: 9578345
Sales Associate License ID: 9578345



